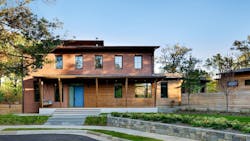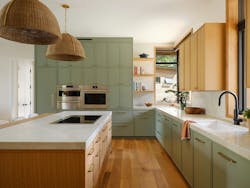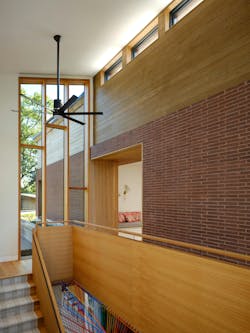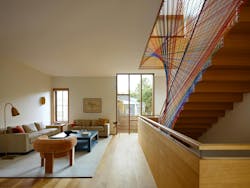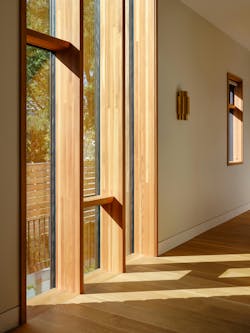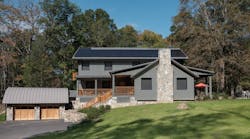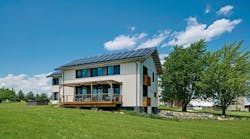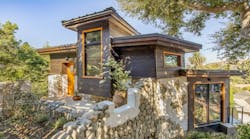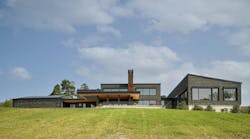Story at a Glance:
- This 8,500-square-foot home built in Alexandria, Va. uses both Passive House and Universal Design principles.
- The home surpasses typical sustainability measures, supplying surplus energy back to the grid.
- Designed to serve the homeowners for life, the home is structurally equipped for future aging-in-place features such as an elevator and a main-level primary suite.
In Alexandria, Virginia, an 8,500-square-foot home is redefining the concept of a “forever home.” For the family of six who lives there, the goal was simple yet ambitious: build a long-term home that’s accessible, sustainable, and family-friendly.
“[The homeowners’] first goal was to create a forever family home. And that that remained true throughout,” says Deborah Buelow, founder of Va.-based architecture firm Cedar Architecture.
With the help of Buelow's firm and Washington, D.C.-based builder Thorsen Construction, they brought that vision to life.
The home follows Universal Design principles—making it usable for people of all ages and abilities without the need for special modifications—and takes sustainability to the next level. It's certified by the Passive House Institute U.S. (PHIUS) and even goes beyond net-zero performance, generating more energy than it uses and sending surplus power back to the grid.
Going Beyond Net-Zero
Meeting Passive House standards requires a strong focus on energy-efficient construction practices, including high-performance windows and doors, thick insulation, and an airtight shell.
But this home doesn’t just save energy—it makes it. With solar panels, battery backup, and geothermal heating and cooling systems, the homeowners likely won’t see an electric bill.
The sustainability efforts extend beyond energy. A backyard rain garden and green roof help absorb rainwater and support local plants and animals. Automated systems help simplify and manage energy use, and Energy Star-certified appliances further reduce the home's footprint.
Learning Together
Passive homes are gaining traction in the U.S., but there still aren’t that many housing professionals who specialize in this building standard, say Buelow. That made communication and collaboration essential in meeting the project's performance goals.
The process was challenging, she adds, but the homeowners and project team were fully committed.
“I was dedicated to Passive House, and [the homeowners] were, too,” says Buelow. “I also understood that if it got in the way of their goal of the forever family home, that we would back off of it. Ultimately, it's their house, and they have to be happy and comfortable with the decisions we make.”
A Home for Every Stage of Life
The home isn’t just eco-friendly—it’s built for long-term living. Universal Design elements like curbless showers and wide doorways make it functional for a range of ages and abilities.
The floor plan is also designed to accommodate future needs. Structurally, there is space left for a future elevator, and the rear rooms on the first floor were designed to easily convert to a main-level bedroom suite for aging-in-place.
We need to be able to anticipate how we might use homes in the future that could be different from how we're using them today.
- Deborah Buelow, on Universal Design principles
Thoughtful Design Throughout
While the home is built for performance and longevity, it doesn't sacrifice aesthetics. Warm white walls and large windows are complemented by deep red brick and white oak finishes throughout.
Staying true to its sustainable mission, the brick is made from recycled ceramic. This design is echoed on the exterior as well. There, its paired with a modified wood siding from Kebony, helping the home blend in naturally with the wooded surroundings.
At the heart of the home is a staircase that divides the northern and southern sides of the home. Buelow explains this was a Passive Design strategy intended to bring sunlight into the north-facing rooms. But with a rainbow woven netting from artisan retailer Treenet Collective, the staircase has become more than just functional and now serves as an artistic centerpiece.
“It's one of my favorite parts, because it's a really unusual piece for a house. It's also really striking,” says Buelow. “It makes the family very happy, and it was a great collaborative effort to make it happen.”
This staircase, and the house itself, showcase how innovation and design come together to create a space built for today’s needs and tomorrow’s possibilities, embodying what a true forever home should be.
Project Details:
Location: Alexandria, Va.
Area: 8,500 sq. ft.
Builder: Thorsen Construction
Architect: Cedar Architecture
Interior decorator: Madigan Schuler
Landscape Architect: MKSK Studios
Passive House Consultant: Peabody | Fine Architects
Structural Engineer: APAC Engineering
M/E/P Engineer: MaGrann Associates
Civil Engineer: RC Fields
Geotechnical: Geotech Engineers
Related Reads
About the Author
Catherine Sweeney
Catherine Sweeney is the associate editor for Pro Builder and Custom Builder, where she creates both digital and print content, including Pro Builder’s daily e-newsletter and various news stories for both brands. Before joining Endeavor, she began her career in local journalism, later pivoting to the commercial real estate industry where she worked for several years as a reporter and editor.
