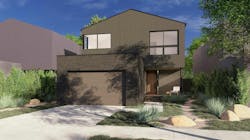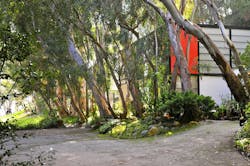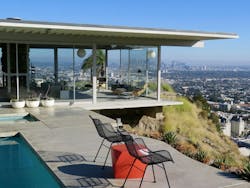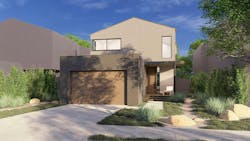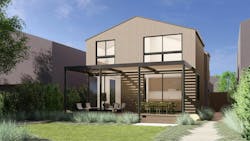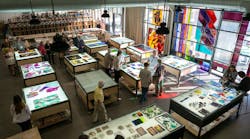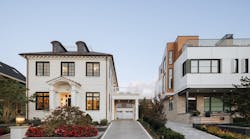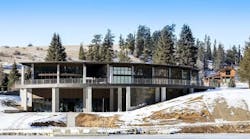Designing for Recovery, Not Just Rebuilding After Disaster
Story at a Glance:
Case Study 2.0 enlists architects and design-build firms to design pre-approved, fire-resilient homes that preserve character in post-fire Los Angeles.
The initiative streamlines rebuilding with varied design-forward concepts that meet strict safety codes without sacrificing architectural integrity or individuality.
For Marmol Radziner, the work is about more than resilience; it's about restoring a sense of home and emotional recovery after large-scale loss.
More than six months after the Los Angeles wildfires, the scale of the prospective rebuilding effort still takes your breath away. In Pacific Palisades alone, more than 11,000 residential properties across 23,000 acres have been affected, with an estimated $50 billion in home values lost, according to a recent report from real estate marketing platform Redfin.
But for the residential building and design community, the challenges extend beyond physical damage. The concerns also include issues of affordability and community identity.
In neighborhoods like Pacific Palisades, known for iconic modernist homes like the Eames House (which was spared), the worry wasn’t just about reconstruction, but also about what would be built in place of what was lost.
“One of the wonderful aspects of the Palisades was that it developed over generations, [with] an eclectic range of styles, building technologies, landscapes, and ways of living,” says Leo Marmol, founder and managing partner of the architect-led design-build practice Marmol Radziner.
The fear, he says, was that “developers [might] rebuild broad swaths of the burn areas in such a way that will not reflect the eclectic nature of the original community—and that’s hard to avoid when it’s all happening at once.”
Designing the Aftermath
To counter that threat, Marmol Radziner and dozens of other firms were invited to join Case Study 2.0, a post-fire rebuilding initiative conceived by Los Angeles-based real estate consultant Crest Real Estate. The brief was both practical and ambitious, to design homes that are affordable, beautiful, and resilient.
With more than 40 different firms participating, the initiative turned out a catalog of varied home designs that might otherwise have been limited had the idea of mass standardization taken hold.
This is the remaking of home.
- Steven Somers, CEO, Crest Real Estate
But Case Study 2.0’s innovation goes beyond varied and design-forward homes. Tapping Crest’s deep permitting experience, each concept is pre-approved, allowing homeowners to browse and select a design, and then quickly begin construction at a fraction of traditional custom design fees.
It facilitates easy adoption and fast tracks what otherwise might be a lengthy and laborious course through California’s notoriously complex residential permitting process.
“This is the remaking of home,” says Steven Somers, CEO of Crest. “The time, creativity, and technical expertise these design teams have contributed has transformed what could have been a purely functional recovery effort into a deeply intentional design movement.”
Case Study Origins
The program itself was inspired by the original Case Study house program launched in 1945, which addressed a different kind of housing shortage. That initiative had called on noted architects to design modern homes that could be built quickly and affordably for a growing postwar population.
With floor to ceiling glass windows, open floor plans, and steel framing, the homes that came out of that program helped define a signature California aesthetic.
“It’s very much a part of the modern tradition here in Los Angeles,” Marmol says, noting that his firm has come full circle: having restored several of those original mid-century Case Study Houses and, now, taking part in the 2.0 project.
Marmol Radziner’s Concepts
For their contribution, Marmol’s firm focused on a set of three variations on a design that would meet the critical fire-resistance requirements but that would also restore a familiar and comforting sense of home.
With standard Pacific Palisades lots typically just 40 to 50 feet wide, the team deferred to practicality in positioning the garage up front, Marmol says. But they made an intentional move to set the home itself much further back, creating a deeper entry and a stronger sense of arrival.
Inside, there’s a very clear path through the building to the backyard. At 3,000 square feet, the home is modest according to local standards, but Marmol emphasizes its flexibility and flow.
“It’s a classic great room strategy of living, dining, and kitchen as one family space, opening out onto a terrace on the ground floor that allows us to have outdoor living,” he says.
The firm developed both light and dark exterior palettes with fire-resistant materials and systems, including wood backed by protective membranes, masonry, and other traditionally non-combustible materials. The homes are all-electric, which helps to reduce fire risk by avoiding the use of gas or propane lines.
Extra attention was given to landscaping, with designs maintaining a five-foot ember resistant zone cleared of all flammable materials and trees sited a minimum of 10 feet from the structure.
“A lot of it is about defensible space and not bringing flammable materials up to the home itself,” Marmol says. “We have more separation between the landscape and the building [in these plans] than we’ve had in the past.”
You don’t want to walk in and say, ‘Wow, this feels really fire safe.' You want to say, ‘This really feels like home.’
- Leo Marmol, managing partner, Marmol Radziner
Still, Marmol insists that fire-resilience isn’t what should stand out as the primary element of the design.
“You don’t want to walk in and say, ‘Wow, this feels really fire safe,’” he says. “You want to say, ‘This really feels like home.’”
That idea guided everything from the size of the main living space to the way light enters the home throughout the day.
For homeowners replacing everything they lost, these decisions about layout, flow, and even finishes aren’t just stylistic, Marmol says, they’re a way to help people re-establish routines and create an immediate sense of comfort and control.
The challenge was to create designs that are resilient and affordable, but they still have to be wonderful living experiences.
- Leo Marmol, managing partner, Marmol Radziner
Why This Matters
This kind of focus is exactly how the Case Study 2.0 program can help redefine what a “standard” plan can mean, Marmol says. “The challenge was to create designs that are resilient and affordable, but they still have to be wonderful living experiences,” he says. “And that has been the lacking element in most standard plans from our recent past.”
The program’s diversity of options also helps overwhelmed homeowners with the process of vetting architects and design-build firms when they’re already dealing with insurance and clean-up crews.
“It’s a simple path for people to see a broad range of design choices without starting from scratch,” Marmol says. “In one sitting, you can take in dozens of approaches to what home can be.”
That process, Marmol says, can hopefully restore some of the character and individuality that makes neighborhoods like the Palisades feel like home.
The Way Forward
The stakes couldn’t be higher. Marmol says everyone in the region has been changed by the scale of the disaster, whether directly or through friends, family, or colleagues. “No one is spared,” he says.
And reconstructing thousands of homes at the same time, alongside roads, utility lines, and other infrastructure, is unprecedented.
“There’s still a sense of uncertainty as to how we’re going to achieve this. The County has never seen this kind of rebuilding effort,” Marmol says. “It’s going to take a great deal of collaboration on everyone’s part.”
For Marmol Radziner, it’s precisely why thoughtful design matters now more than ever. At this moment, architecture isn’t just about code compliance or fire resistance. It’s about helping people to recover emotionally and restore their sense of place and self after a tragic loss.
“Hopefully, what will come back to the Palisades will reflect the kind of idiosyncratic nature that makes up humanity,” says Marmol. “Because we all wish to define ourselves, in part, by how and where we live.”
In Case You Missed It
About the Author
Pauline Hammerbeck
Pauline Hammerbeck is the editor of Custom Builder, the leading business media brand for custom builders and their architectural and design partners. She also serves as a senior editor for Pro Builder, where she directs products coverage and the brand's MVP Product Awards. With experience across the built environment - in architecture, real estate, retail, and design - Pauline brings a broad perspective to her work. Reach her at [email protected].
