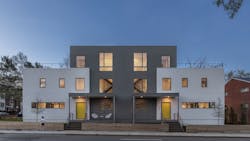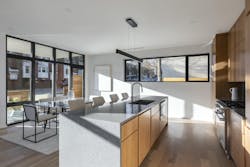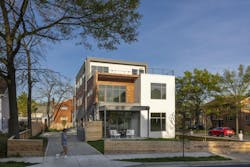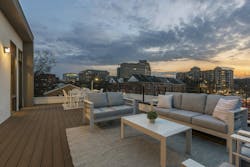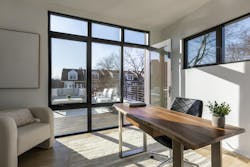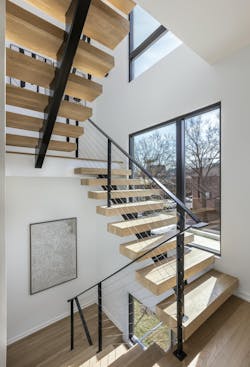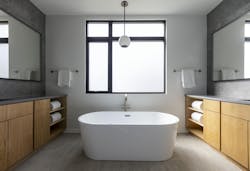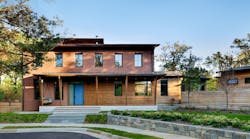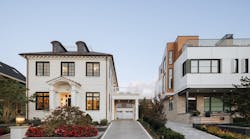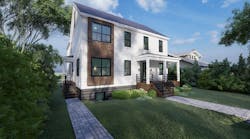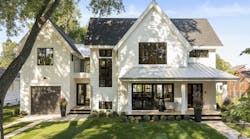Duplex Showcases Attainable Housing Solutions in a Designer Package
Story at a Glance:
- A duplex in Arlington, Va. defies single-family norms and provides housing for the area's missing middle.
- The duplex features timeless, thoughtful design that is mirrored across both units.
- The project achieved LEED for Homes Gold Certification among other certifications that prove its allegiance to green building principles.
A duplex in the Ballston neighborhood of Arlington, Va., shows that it’s possible to create quality housing that fills the need of the "missing middle," all while paying mind to sustainable building practices. Located within an area traditionally zoned for single-family homes, the duplex was designed by Washington, D.C.-based Teass | Warren Architects and built by Mashood Mazaheri, a general contractor based in Virginia.
The home sits at the corner of Washington Boulevard, just steps from the Ballston Metro station and the neighborhood’s array of shops, restaurants, and transit options. Despite its space-constrained 8,355-square-foot lot, the 6,200-square-foot duplex—3,100 square feet per unit—is a unique addition to the area long dominated by single-family zoning.
"The goal when we first went in there was to do a two-unit project on the site, which the zoning only allowed for a single-family use," says Charles Warren, principal of design and co-founder of Teass | Warren Architects. "We took it through the [rezoning] process, and it took a long time, but in the end, it was a successful project."
A Long Road to Approval
The path to completion was anything but simple, according to Warren. At the time of application, Arlington’s zoning laws were more suited for single-family homes and could not accommodate the missing middle. As a result, the project was required to undergo Arlington County's 4.1 Site Plan process.
Over two years of reviews, revisions, and public engagement culminated in the project’s approval in May 2021.
“That process is really built for doing major developments—very large scale, multi-year kind of developments—and they tried to shoehorn this small project, which is really just a two-unit building on a residential lot through that process," says Warren. "It took a very long time.”
Thoughtful Transition Defines the Exterior
The duplex’s modern design strikes a careful balance between the busy commercial corridor and the quiet residential neighborhood behind it. The structure’s bold massing and durable materials address the scale and noise of Washington Boulevard, while the building steps down at the rear to ease into the surrounding single-family homes.
"We really were focusing on the scale of the building and trying to make it read like it’s a single-family house," says Warren. "On the neighborhood street, we scaled it down and added the porch and kind of broke it down to the scale of the neighborhood."
Timeless Design Is Mirrored in Both Units
The interiors of both units were designed to mirror one another, so both spaces are created equally. The bottom floor of the units houses the main living areas, while the upstairs features a primary suite and secondary bedroom and bathroom. Other amenities, including a private garage, home office, and rooftop balconies, can be found throughout both units.
Both homes are designed with timelessness in mind. While the project took many years to reach completion, Warren says the project team was careful to keep the design as simple and straightforward as possible, focusing on creating light and bright spaces with quality materials and finishes rather than adhering to a particular design style.
Green Design Was Core to the Process
A major part of the design was also making sure it embodied green building principles, according to Warren. The design integrates high-performance building systems, a tightly sealed thermal envelope, and rooftop solar readiness. Together, these strategies drastically reduce energy use and carbon emissions.
Through these measures, the project was able to achieve LEED for Homes Gold Certification and is expected to reach Platinum once solar arrays are installed. Additional accolades for the project include ENERGY STAR Certification, EPA Indoor airPLUS, Zero Energy Ready Home certification, and Arlington’s Green Home Choice Silver rating.
“Some projects don't always make sense for this level of sustainability, but this particular project, and this particular client, was very interested in that type of design. From the beginning, we knew we were going to go for at least gold," says Warren.
The Ballston Duplex offers more than just housing—it’s a case study in how design, policy, and how green building practices can come together to expand access to attainable and sustainable homes.
About the Author
Catherine Sweeney
Catherine Sweeney is the associate editor for Pro Builder and Custom Builder, where she creates both digital and print content, including Pro Builder’s daily e-newsletter and various news stories for both brands. Before joining Endeavor, she began her career in local journalism, later pivoting to the commercial real estate industry where she worked for several years as a reporter and editor.
