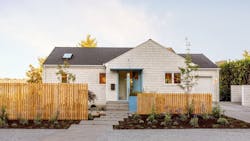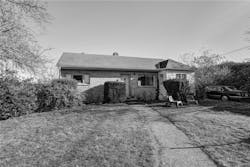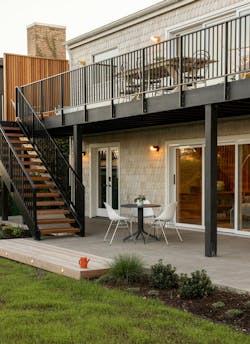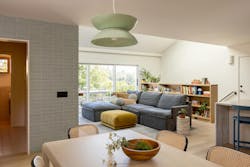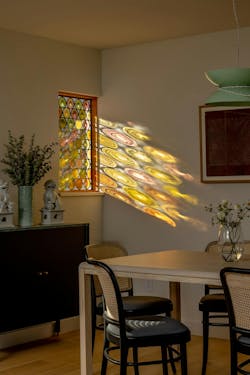Rundown Rental in Seattle Receives a Family-Led Transformation
Located near the shore of Lake Washington in Seattle’s Mt. Baker neighborhood, a rundown property built in the 1950s, and used as a rental for years, has been transformed into a thoughtfully designed forever home for a recently retired mother of three.
Designed by Seattle-based architecture firm Best Practice Architecture and built by local contractor Bellan Construction, the 2,617-square-foot home may have seemed like a fixer-upper nightmare to some, but to this homeowner—whose daughter happens to be a principal at the architectural firm—purchasing the home was a no-brainer.
“We looked at a few houses, and then this one popped up,” says Sarah Smith, principal architect at Best Practice Architecture. “Even though it was in really bad shape as a rental house for over 20 years, the overall setup was exactly what she was looking for.”
Three Goals Anchor the Project
From the start, Smith approached the project with three objectives: to honor her mother’s needs and wants while practicing thoughtful design; to use the opportunity to explore new architectural ideas in a familiar, trusted setting; and to weave her mother’s personal tastes into the architectural firm's design language.
“She really likes modern design, but she also really likes her creature comforts,” says Smith. “So bridging that gap between more theoretical architecture, more daring, conceptual stuff, and then just making a really comfortable, nice home for her and a gathering place for family ... Those three things were top of mind as I went through making decisions with her and working with team members in the office.”
‘Lil Shingle’ Is Born
The result of those goals is ‘Lil Shingle,’ a nickname affectionately given to the home in reference to its unique cladding of semi-opaque white scalloped cedar shingles. From the outside, the shingles pair with light blue trim, to evoke a timeless yet whimsical appearance, a nod to the home's mid-century roots.
“As a firm, we really like experimenting,” says Smith. “Whether it be a color, a material, or just a way of thinking about space and turning it on its head just a little bit. This was a really great opportunity to do that because my mom trusted me implicitly.”
The surrounding landscape, designed by local landscape designer Cambium, adds an elevated lived-in feel to the home with native plantings and a stone patio. The home also offers an indoor-outdoor feel with large sliding glass doors that open to a 380-square-foot deck overlooking Lake Washington and the Cascade Mountains.
Honoring the Old, Rebuilding for the New
Rather than expanding the footprint, the architectural team set out to reimagine the home as a more functional, comfortable space tailored to its new owner. During demolition, it became clear that the wall, floor, and roof structures were beyond repair, leaving just the basement foundation behind.
Still, the team remained committed to honoring the spirit of the original house. The footprint, roof pitch, layout, and most existing openings were preserved. The only addition was a modest 52-square-foot mudroom, which adds convenience and functionality without disrupting the home's character.
According to Smith, the most dramatic change to the inside of the home was the relocation of the staircase. By repositioning it, Best Practice was able to create a fluid, open floor plan that connects the kitchen, dining, and living areas.
“When we started looking at ways to improve the house, we did a sketch and we rotated the stair and pushed it over to one of the flanking walls,” explains Smith. “We realized that helped immensely with being able to create this connected living, kitchen, and dining area that was just kind of impossible before.”
The kitchen was also made to be more modern and functional with natural stone countertops and plenty of cabinetry for storage. Additionally, the ceiling was vaulted to enhance the bright, airy feeling throughout the home while retaining the original skylights.
A Full Family Affair
While Smith led the architectural vision, the entire project was a family collaboration. The youngest daughter and her partner designed custom stained glass windows that bring vibrant light into the space. The eldest daughter, a photographer, also helped to curate the art and furnishings found throughout the home.
The home also features a walk-out basement perfectly designed with family in mind. The basement is fully equipped as an accessory dwelling unit, complete with two bedrooms, a full bath, kitchenette, and its own cozy living area for extended family coming to stay at the home.
“It was a whole family effort to get [the house] to come to life,” says Smith.
Project Details:
Location: Mt. Baker, Seattle, Wash.
Area: 2,617 square feet
Contractor: Bellan Construction
Architect: Best Practice Architecture
Engineer: Smith Lubke Structural Design
Landscape Design: Cambium
Cabinets: Shopworks LLC
Stained Glass: Unique Art Glass
Photographer: Rafael Soldi Photography
