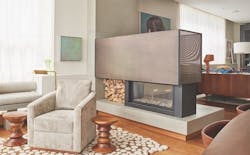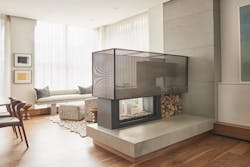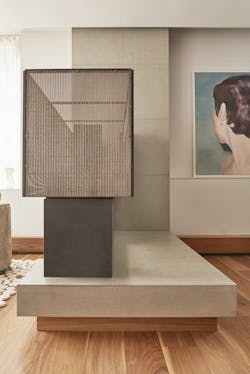Design Details: The Transparent Fireplace
Project: Hope Residence, Toronto
Designer: Jane Hope
Concrete Work: Anthony Concrete Design
Photos: Courtesy Mark Olson Photography/ Anthony Concrete Design
Designer Jane Hope, who lives in a condo built in the early 1990s, felt her fireplace was overdue for an update. The fireplace was built when unfinished concrete first came into fashion, the writer and designer says, and a previous owner had opted to clad it in a combination of onyx and drywall.
“The aim of this project,” Hope says, “was to return to a more casual, authentic look.”
But the designer faced a key question: What material would work best to dress up the fireplace in the way she envisioned?
“The materials in the space are wood, concrete, and stone,” she says. “I didn’t want more of those materials, but I needed something with similar visual heft. The fireplace is in the middle of the room, with glazing on two sides, and I felt it would be a shame to block the light, so I began to explore transparency using metal.”
Hope settled on an antique plated SZ-3 architectural wire mesh from Banker Wire & Iron Works. Frequently seen in commercial and hospitality projects, wire mesh is often used when architects and designers want transparency while also providing a hint of separation. Because the fireplace is the focal point of the space, Hope sought a material that would allow light to pass through the top portion.
“Laser-cut sheets used for radiators and so on look flimsy and will buckle without support over a large surface,” she explains. “I explored a design with a series of custom metal rods, but composing with multiple pieces also required more structure than I wanted. Then Lee Kline, another designer, suggested Banker Wire, since the wire mesh is transparent, high quality, and is prefabricated in sheets.”
Hope selected a semi-transparent mesh in antique bronze for her fireplace. With a 27% open area, the SZ-3 mesh has defined facets that create a texture similar to alligator skin, and the pattern subtly conceals the fireplace’s upper components from view.
It also pairs well with other elements in the space. “The mesh suggests a rough weave that works well with the natural linen upholstery in the room,” she says. “And the antique bronze picks up the bronze details of the mid-century furnishings.”


