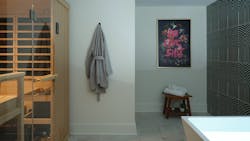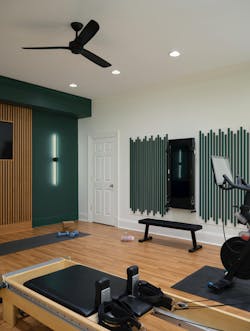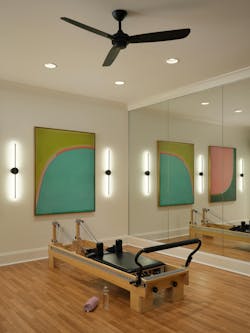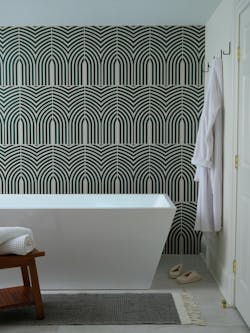Design Details: Inside a Wellness Space Defined By Neuroaesthetics
Home wellness spaces have been all the buzz in the housing industry lately, but for Liz Potarazu, interior designer and owner of LP & Co Design, the focus is about more than trends. For her, it’s about leaning into neuroaesthetics—the emerging design philosophy that taps into how visual environments affect our sense of well being—and using it to build a space that feels like a true sanctuary at home.
In her own 11,000-square-foot home in Potomac, Md., Potarazu saw an opportunity to put those principles into action. While the rest of her vibrant, seven-bedroom home was filled with color, texture, and personality, the basement had been left unfinished. With the help of Ogden Construction, the general contractor on the project, she transformed the space into a 530-square-foot home gym and wellness suite, complete with high-performance workout equipment, a sauna, and a cold plunge tub.
“The goal was to create a space that was motivational in terms of wanting to wake up at 5 a.m. and go downstairs and work out, and then also create a space that had this wellness element to it,” Potarazu says. “I wanted to create something that had all the function of a gym and wellness area but didn’t feel like another at-home gym.”
Combining Function With Personality
The fitness area has a variety of equipment to choose from, including a Tonal machine, a Pilates reformer, a Peloton bike, free weights, and ample room for stretching and yoga. The gym also features high-impact rubber flooring designed to resemble real wood.
Just steps away, the wellness room features a dual infrared and traditional sauna, along with a cold plunge tub for relaxing after a long, early-morning workout.
While functional, aesthetics were just as important in completing the project. Rather than a cold, utilitarian gym, the wellness space was designed to feel both relaxing and energizing, depending on its use. The deep green walls and warm wood details introduce a biophilic element central to the neuroaesthetic approach, bringing comfort to the basement, while bright pops of pink and yellow keep the design lively and fun.
“In the rest of the home, you find lots of color, whether it be through furniture, wall coverings, paints, et cetera,” Potarazu says. “So I wanted to [also] bring those down into the basement … Bringing in the green colors are obviously good for the neuroaesthetics, and layering in the art keeps it super fun and bright."
The abstract wallpaper behind the cold plunge tub adds visual texture and organic form, complementing the biophilic elements and enhancing the calming atmosphere.
Lighting also plays a crucial role in setting the mood and supporting wellness, another key principle of neuroaesthetic design.
"Keeping the lighting low and incorporating sconces helped to create that ambient lighting, so you’re not assaulted in the morning with overhead lighting,” Potarazu says.
For a detailed lineup of products used in this space, see our inaugural installment of The Rundown, a new series spotlighting key products specified in a project.
Designing With Longevity in Mind
Since the pandemic and the rise of remote work culture, home wellness spaces have been taking off, and they have been especially prominent this year. In-home saunas and cold plunges are top choices for homeowners, and at-home gyms are still preferred by many over a gym membership.
However, for Potarazu, creating these spaces—or any space—isn’t about designing for the moment. She takes a practical approach to home design, focusing not just on what's popular (or fun), but on longevity, functionality, and how people actually live.
For her own home, or when working with clients, Potarazu says the most important step in her process is considering what will be practical long term, while still creating a space that feels good to live in. She sees neuroaesthetics not as a passing trend, but as a lasting design principle; one that will remain relevant because it taps into how people genuinely experience and thrive in their environments.
“I think that [neuroaesthetics] is definitely an emerging area in design. As designers, we've always known that what we put into the home changes the way a person thinks or feels or operates,” she says. “But I think now that we have data to back it up, it's really fascinating and one of the pillars that my company is built upon.”
Project Details:
Location: Potomac, Md.
Area: 530 square feet; 11,000-square-foot home
General Contractor: Ogden Construction
Designer: LP & Co Design
Photos: Frazier Springfield Photography
For a detailed lineup of products used in this space, see our inaugural installment of The Rundown, a new series spotlighting the key products of a project profile or case study.
You Might Also Like...
- Kohler Unveils Luxury Cold Plunge Tub
- The Accidental Sauna That Elevates This Scandinavian Bathroom
- 5 Design Trends Defining 'Home' in 2025
About the Author
Catherine Sweeney
Catherine Sweeney is the associate editor for Pro Builder and Custom Builder, where she creates both digital and print content, including Pro Builder’s daily e-newsletter and various news stories for both brands. Before joining Endeavor, she began her career in local journalism, later pivoting to the commercial real estate industry where she worked for several years as a reporter and editor.




