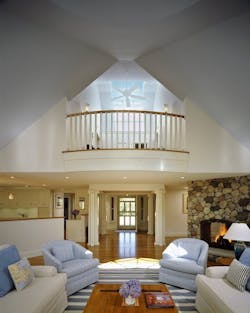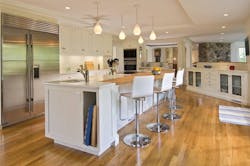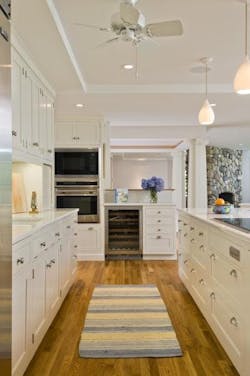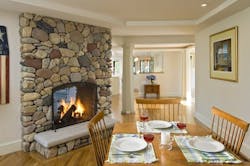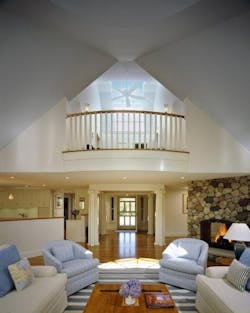Design Spotlight: Kitchens by Polhemus Savery DaSilva Architects Builders
Aaron Polhemus, Peter Polhemus, John DaSilva
Polhemus Savery DaSilva Architects Builders, East Harwich, Mass.
Because the family space projects out in a one-story wing of its own, the adjacent kitchen and dining spaces have exterior walls with window banks that flood them with light.
The angle of the peninsula matches the angle of the fireplace beyond, helping define the spaces as separate but also connected (Photos by Randall Perry).
From the work space of the contemporary but relaxed kitchen, the activities of entry, dining, and family spaces are visible. The cook remains connected to friends and family in the other spaces, but mess remains largely hidden.
The kitchen, designed by Classic Kitchens and Interiors, is across the entry baldacchino (the space defined by four unique crossing columns at its corners) from the dining room. While not on center, the river-rock fireplace is still visible from all living spaces.
Cooking, socializing, and dining are connected in this central family space with a soaring cathedral ceiling opening to the entry in the center, the kitchen behind a low wall that shields the countertops, and the dining space behind a fireplace that is open in two directions.
See more showpiece kitchens by Gail O'Rourke and Sarah Kahn-Turner
