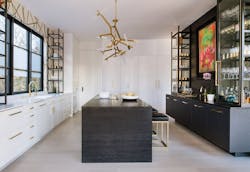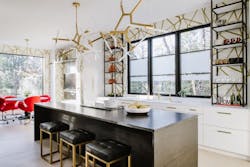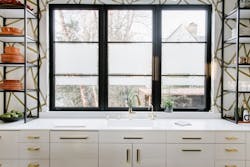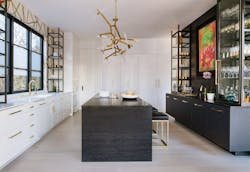Design Spotlight: Kitchens by Sarah Kahn Turner
Sarah Kahn Turner
Jennifer Gilmer Kitchen & Bath, Chevy Chase, Md.
The use of different materials is what is special here. The exterior of the house is clad in Japanese Shou Sugi Ban wood, a process of preserving the wood through fire. This was brought onto the wall separating the kitchen from the dining room providing continuity. The metal windows were carried through to the metal cabinets.
The island is a distressed wood veneer that has been wire brushed for texture. The sheen on the perimeter cabinets reflect the natural light (Photos by Robert Radifera)
The Corian countertops provide a warmth that quartz would not have allowed for as well as integral sinks.
Although on paper there is a lot going on here, the finishes work in harmony. The client wanted a black and white kitchen with unlacquered brass hardware, I designed custom made hot rolled steel wall bookcases to keep things looking French industrial and embrace the wonderful ceiling heights, allowing the large windows to really shine.
We were brought in to design the kitchen and make sure the kitchen functioned as the client lived. Entertaining and a healthy lifestyle were the inspiration here. We added retractable doors to the smoothie station where the client has fridge drawers for fresh veggies and fruit. A steam oven is hidden in a cabinet above the oven to preserve the column look of the fridge flanking the wall.
See more showpiece kitchens by Polhemus Savery DaSilva Architects Builders and Gail O'Rourke





