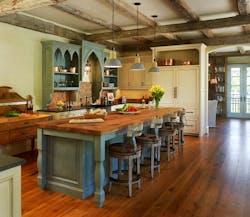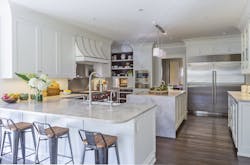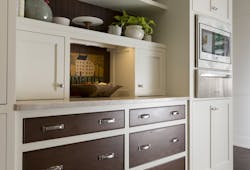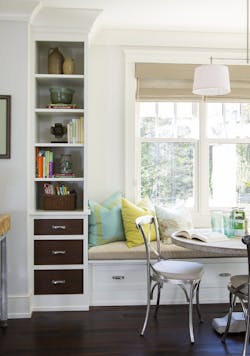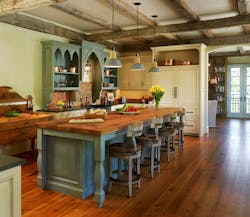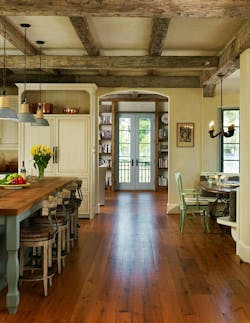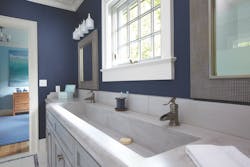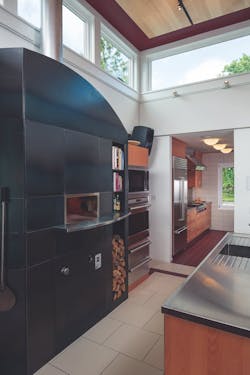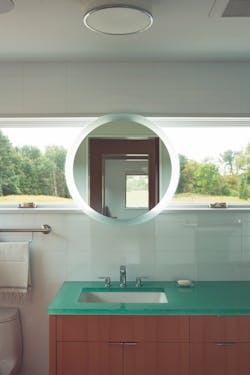Make Custom Kitchens and Baths Pencil Out
Kitchens and baths are opportunities for a custom builder to really shine. When clients bring photos of European cabinets, pro-style gas ranges, steam showers, and other sexy features to a meeting, builders are inclined to go all out in order to please them.
But because some of the costliest line items in a custom project, particularly cabinets, are allocated to the kitchen and bath, budgets can quickly spin out of control. A critical part of the builder’s job is to educate clients, and a conversation about options, pricing, budgets, and allowances has to happen early on.
“High-end cabinets like Poggenpohl, Poliform, or Siematic are budget busters,” says Washington, D.C., builder Jim Gibson. “I tell clients, ‘Those cabinets are going to cost you $100,000-plus. I offer a healthy allowance for kitchen cabinets: $60,000 to $70,000. If you want to exceed that, great, but we try to design for that number,’” Gibson says.
Heartwood Design of Afton, Va., fabricates custom cabinets and built-ins for Gibson. “About 10 years ago, we noticed our kitchens were getting outrageously expensive,” he says. “One of our clients recommended Heartwood, so we went to Afton and toured their shop. Now they’re probably doing 80 to 85 percent of our kitchens.”
Gibson Builders has amassed a large photo library that demonstrates the high quality and versatility of Heartwood’s work. This is often enough to convince clients that custom cabinets are the way to go. “They can do pretty much anything whether it’s stainless steel, wood, stain grade, or paint grade,” Gibson says.
The turnaround is fast (for one recent project, Heartwood delivered finished cabinets in 8 to 10 weeks, compared with 12 to 14 weeks if they had been ordered through a retailer). The quality is consistently high, and Gibson typically saves 5 to 10 percent.
Like Gibson, builder Rocky McCampbell of K Alan Co., Chapel Hill, N.C., prefers to use a custom cabinetmaker.
“It results in a more aesthetically pleasing result, with less unsightly spacing between doors and minimal filler usage,” says McCampbell. “A custom cabinet shop usually can make better use of a provided space.” While cabinet manufacturers may have the advantage when certain finishes are desired, he prefers the flexibility of the custom approach.
Typically, the process involves multiple meetings between (at minimum) the client, the cabinetmaker and the builder. Many times the architect and interior designer are also present. “In my opinion, the more minds, the better, with the requirement that egos be checked at the door,” he says.
Why cabinets are so expensive
One reason cabinetry is such a big-ticket item is that it’s a large component of a custom home and an extension of the interior architecture, says Keith Shaw, principal of Shaw Design Associates in Chapel Hill, N.C.
“Depending on the client’s desire for executing the level of detail defined in the design goals, many of the classic cabinets you see in photos are costlier to install and build,” says Shaw. Custom colors that are trending now can also add to the expense, since the cabinet shop must purchase a large amount of paint instead of using a stock color.
McCampbell says upper-end cabinets are generally made with good, stable hardwoods, which are expensive materials. Also, clients take it for granted that costly features like self-closing drawer and door hardware and rollout shelving will be included.
“In like manner, the overall cabinet configuration has become more complex as a result of customers desiring specific-use cabinets and door/drawer front detailing,” he says.
To avoid breaking the bank on a custom kitchen or bath, Shaw determines what the cabinet budget should be and then works with different construction levels to achieve it. “In the secondary areas of the home, such as the laundry room or mudroom, cabinets are often selected from semicustom lines,” he says. “This makes it easier to keep costs down since the cabinets aren’t built specifically for one project or home.”
Value engineering is also a big help. “We find areas that are redundant or unnecessary to the overall design and scale back in those areas,” he says. “If a public space like a kitchen has plenty of special details, we can still capture the main design aesthetic of a home.”
McCampbell’s own crew does all the carpentry work including rough carpentry and trim carpentry, as well as boxing and siding, hardwood installation, and any cabinetry not contracted to the cabinetmaker.
Get costs under control
To achieve accurate bottom-line cost results in a custom kitchen or bathroom, builders must first have a thorough understanding of the customer’s vision, says builder Rocky McCampbell of K Alan Co., Chapel Hill, N.C.
The next step is to turn that vision into a designed space, which requires the following:
- Understand the characteristics of the designed space by producing accurate floor plan and wall elevation drawings depicting finished floor thicknesses, wall dimensions, wall opening locations and dimensions, and interior trim dimensions and characteristics.
- Select appliances, plumbing fixtures, and specialty items before construction begins. The implementation of exact product installation space requirements is essential to a successful design.
- Produce plans and elevation drawings depicting exact cabinet or vanity layout/locations, derived from an understanding of the desired function, comfort of use, appliance location, and storage requirements. Countertop material selection and design and edge detailing decisions go hand in hand with cabinet and vanity layout.
- Finalize specifications for tile, shower enclosures, wall finishes, cabinet hardware, and bathroom accessories.
Mark Larson, principal of Rehkamp Larson Architects in Minneapolis, likes to introduce the concept of “high/low” to clients to help identify what has the most value to them, versus things that are of lesser importance and can either be eliminated or done more cost-effectively.
No detail overlooked
The custom cabinetry, built-ins, and millwork in this new home in Chapel Hill, N.C., required meticulous attention to detail, says interior designer Kimberly Brewer Nawn of KBN Interiors, Charlotte, N.C. The hub of the large kitchen is an island surrounded by different areas for food preparation, cooking, dining, entertaining, and cleanup.
Once architect Keith Shaw created the millwork designs, Nawn worked closely with the trades to specify profiles that would achieve the correct balance and scale for the spaces. Xylem, a fabricator of custom cabinets, furniture, and millwork based in Raleigh, N.C., produced these details. “They were incredible with their precision and execution of every finish,” Nawn says.
Many of the built-ins, including the integrated cabinetry, storage, and seating in the nook as well as the pantry cabinet and shelving, were constructed by the builder, K Alan Co.
The kitchen cabinets are hard maple, painted white with walnut drawer fronts. The range hood is also painted and features riveted chrome decorative banding above the cooktop. A waterfall countertop, made of quartzite with a leathered finish, adorns the island. Pullout drawers are located in the toekick space.
Other features include a farm sink; a 48-inch, dual-fuel range; a warming drawer; a wine cooler; and an under-cabinet refrigerator in addition to the built-in refrigerator/freezer. The island has a prep sink and a pop-up electrical power station. There is LED lighting throughout, and antique oak flooring that is 100 to 150 years old.
Simple farmhouse-style cabinets bring the hardware and other decorative elements to the forefront. Multiple work areas help organize meals for the family as well as guests.
Photo: Jim Schmid Photography
Dual appliance garages keep the coffeemaker and toaster hidden, while open shelving above displays everything from cookbooks to dishes and teapots. Ample storage is provided with drawers and cabinets beneath this area and around the microwave and warming drawer at right.
Photo: Jim Schmid Photography
Custom built-ins, including a bench and bookshelves, adorn the nook in the kitchen of this Chapel Hill, N.C., home designed by Keith Shaw and built by K Alan Co. The maple cabinets are painted white and have walnut drawer fronts for contrast.
Photo: Jim Schmid Photography
The French connection
For this rustic-chic French villa in Washington, D.C., built by Gibson Builders, the clients envisioned an informal French cottage kitchen with all the trappings necessary for serious American cooking.
Washington, D.C.-based Barnes Vanze Architects whipped up a kitchen design that delighted their Francophile clients. As principal architect Anthony “Ankie” Barnes puts it, “They wanted a furniture-style kitchen that included some built-ins as well as an antique French sideboard. They were also intrigued by the possible introduction of some French Gothic elements which look like repurposed, ‘foundation’ furniture.”
Suggesting an informal French cottage kitchen, this space has cabinets in a mix of styles and colors that look like freestanding furniture. The island, too, has a furniture-style base. The butcher-block island top is a perfect match for the antique French sideboard. The Gothic design of the green cabinets was inspired by a hotel in Avignon, France that the architect visited.
Photo: Anice Hoachlander
The cabinet design was inspired by the Hotel la Mirande in Avignon, France, which Barnes has visited. Heartwood Design fabricated the cabinetry with a commonly used French bolection molding door panel.
There are multiple surfaces for prep work and a walk-in pantry. The long island keeps “helpers” out of the chef’s way, but within easy distance for conversation. The island also doubles as a family dining table, and there is bay nearby with a comfortable banquette for casual family dinners.
The family enjoys casual meals either at the island or the bay window opposite which has a comfortable banquette. Antique, reclaimed white oak ceiling beams from barns in Pennsylvania, laid in an upper and lower layer of minor over major beams, emulate the ceiling of an old French room. “The whole space is pulled together by these beams,” Barnes says. The combination of natural materials, different cabinets, and colors help break down the scale of the large kitchen.
Photo: Anice Hoachlander
This shared boys’ bath is in a custom home in Chevy Chase, Md., built by Gibson Builders. According to interior designer Skip Sroka of Sroka Design, Washington, D.C., “It’s a Jack-and-Jack bath. Originally there were two sinks with a seat under the window, and the client mentioned during construction, ‘Wouldn’t it be cool to have one big, long sink?” Thus was born the trough sink, which consists of a sink and countertop made of poured concrete. Complementing the look are faucets that resemble old well pumps.
Photo: Tim Bell
Pizza oven as focal point
At an open house celebrating the completion of this home in Minnetonka, Minn., visitors couldn’t stop commenting on the massive pizza oven in the kitchen. Aside from satisfying the clients’ love of homemade pizza, the oven serves more than one purpose.
“Not only can you cook in it, it actually heats the space,” says Mark Larson, principal of Rehkamp Larson Architects in Minneapolis. “We liked the idea that this house didn’t need a fireplace.” The pizza oven is an anchor in the open floor plan, presiding majestically over the dining and living rooms.
The pizza oven is the focal point of this kitchen, and also doubles as a fireplace for the home’s open living areas. Guests can gather around the oven and island while food is being prepared and dishes washed in the adjacent galley kitchen, visible at right.
Photo: Troy Thies
Larson says the home really has two kitchens. The “extrovert” kitchen consists of the pizza oven; a wall oven; a microwave; and a large, stainless steel sink with an integral drainboard and countertop. The second, “introvert” kitchen is a galley kitchen tucked into an adjacent alcove.
“It includes the cooktop, the refrigerator, and the dishwasher,” he says. “That’s where you clean up. No one hangs out there except the person who’s cooking; they’re all gathering around the pizza oven.”
The clients decided to allocate most of their kitchen budget to the pizza oven and an adjustable audio and lighting system installed near the ceiling under the clerestory windows. The cabinets are from IKEA, and the flooring is an inexpensive ceramic tile with a simple pattern. Elevation Homes of Wayzata, Minn., was the builder.
Rehkamp Larson and Elevation Homes surmounted another design challenge in a home in Lake Elmo, Minn. The clients are avid bird-watchers and have spotted more than 100 species on the 10-acre site since relocating to Minnesota, says Larson. Obviously views were paramount, so even the primary bathroom has vistas.
The countertops in this bath are made of salvaged glass, the same material used in the kitchen countertops. A horizontal window above the sink and toilet offers views of the prairie and native birds while preserving the owners’ privacy. The mirror appears to float in front of the window rather than block the view.
Photo: Troy Thies
“The master bath is at the perimeter of the house and has a long view to the south over a restored prairie,” Larson says. “Though it’s got a lot of privacy, we liked the idea of making the window a horizontal slit, kind of like a bird blind. You can’t be seen sitting down, but when you’re standing up, you can see out.”
Rather than eliminate a window over the sink, they added a mirror in front of it at one of the mullions. “The perimeter of the mirror is lighted, so at night it glows and you can see your face when you’re shaving or brushing your teeth,” he says. “As you move around the room you can see behind the mirror from different angles. So you have both the view and the mirror.”
