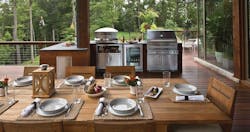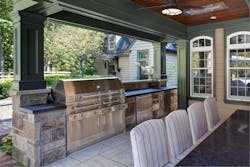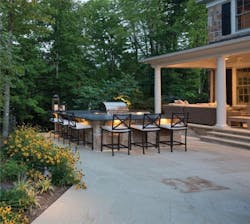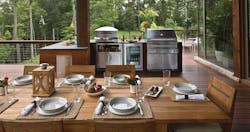Design Spotlight: Outdoor Kitchens by 9th Avenue Designs, Cleveland
Pat Beam, ASLA
9th Avenue Designs, Cleveland
There are no limitations on outdoor kitchen equipment, as any appliance we use indoors is available in a weatherproof version. Once clients pick their options, we ask how they will use the outdoor space. Will they entertain large groups or just family members? Are they gourmet cooks or just aspirational? Some want a functional workspace close to seating and entertaining; others want the kitchen itself to be the party space, with bars and seating included. Below are examples of both types.
The workstation or galley kitchen layout solves the problem of tight spaces without sacrificing style or functionality. The cook is out of the way of the main circulation, but close enough not to feel abandoned.
This design features similar elements, with the addition of a bar so guests can sit and chat with the cook, linger over dinner at the table, or relax on the adjacent porch or in the pergola area.
This is one of two outdoor kitchen areas meant to facilitate large and frequent house parties. The deck overlooking the pool and bocce court has a pizza oven, grill, refrigerator, and storage—just a step away from the dining table and close enough to the main kitchen inside to restock.




