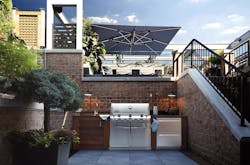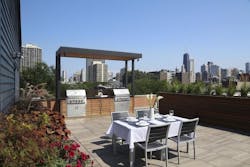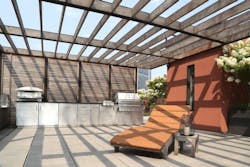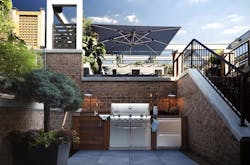Design Spotlight: Outdoor Kitchens From Chicago Roof Decks + Gardens
VANESSA SLIVINSKI AND JAKE GAZLAY, CHICAGO ROOF DECKS + GARDENS , CHICAGO
These three roof-deck projects make the most of their elevated locations and provide amenities for cooking, dining, and relaxing.
We worked with residents of a condo building to create a usable outdoor roof-deck with several gathering spaces. Wood-grain porcelain tile and Mexican pebbles are used to designate different areas, while custom planters line the perimeter to create a more intimate setting. The furniture and seating take advantage of the stunning skyline. A steel pergola (shown) provides cover over the dual grill station, which features ipe wood cladding and a granite countertop. Low-voltage lighting on the structure makes grilling at night a breeze.
A private roof deck in the heart of Chicago necessitated a complete transformation in order for the homeowners to capture more than 3,000 square feet of outdoor space. Two steel and ipe shade structures anchor either end of the deck and define separate “rooms” in the expansive space. The custom kitchen (shown) includes a pizza oven, side burner, and grill, and creates a sleek, clean finish on one side, while cozy lounge furniture welcomes you on the other.
This garage deck and patio were transformed from a weathered eyesore into a seamless extension of the home, providing space for comfortably hosting larger groups. Abundant flora acts as screening, while the patio effortlessly connects with the home’s interior through the use of tempered glass railings just above the built-in grilling station (shown), which features a grill, sink, and outdoor refrigerator with task lighting on either side.





