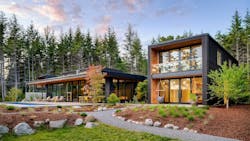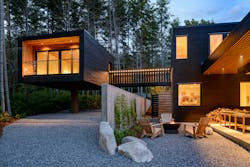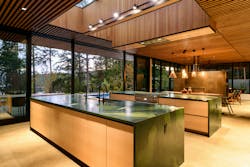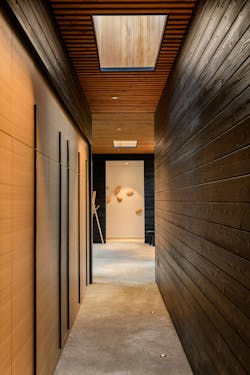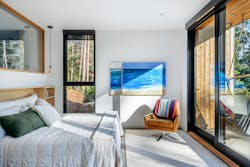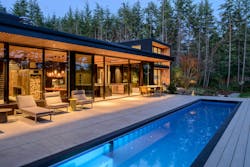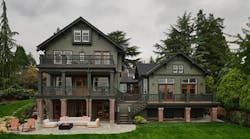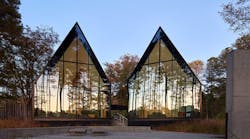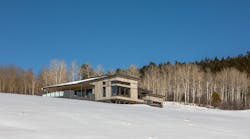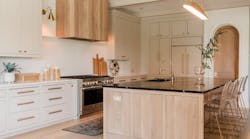An Island Retreat That Sinks into Its Surroundings
Story at a Glance:
- The home features a low-profile, modern design with charred yakisugi siding that blends into the wooded landscape.
- An open floor plan connects the kitchen, dining, and living areas, enhanced by natural light from floor-to-ceiling glass and skylights.
- Innovative solutions like sound-absorbing ceilings and a sculptural fireplace improve acoustics and define spaces subtly.
- Construction logistics were complex due to the home's island location, but efficient planning and teamwork allowed the project to stay on track
On a quiet, wooded lot located in Deer Harbor on Orcas Island, Wash., a modern retreat seems to dissolve into its surroundings. Modest in scale and clad in a dark exterior that echoes the deep greens of the surrounding trees, the house serves as both an island getaway and the primary residence of its builder, Evan Westcott of Bellevue, Wash.-based Westcorp Construction.
Seeking a calmer lifestyle for his family, Westcott partnered with longtime collaborator Syndicate Smith, a Leavenworth, Wash.-based architecture firm, to bring his vision to life. The result: a 3,764-square-foot home that feels contemporary and open, while still remaining grounded in everyday family living.
"The stars aligned to make really what's become one of my favorite projects that we've ever done," explains Todd Smith, founding partner of Syndicate Smith.
A Home That Feeds Off the Environment
Going into the project, the goal for the team was to create a home that felt rooted, as if it had always been part of the land. The home does just that, nestling into the landscape rather than dominating it, with a low stepped profile to minimize its visual footprint.
Rejecting the region’s more nostalgic maritime feel, the home is a more modern design while still appearing approachable—something Syndicate Smith refers to as “modernism as a cozy sweater.”
Charred yakisugi siding sourced from Portland, Ore.-based Nakamoto Forestry adds warmth and texture to the modern home. Additionally, a single-pole treehouse, engineered like a ski lift and connected to the home by a walking bridge, helps add character to the home’s exterior.
An Open Floor Plan That Feels Modern—But Not Cold
At the center of the home, the kitchen, dining, and living spaces merge into one open floor plan. Despite concrete flooring and the wide-open feel of the main living area, the interiors radiate warmth, echoing the home’s exterior rather than feeling sterile or cold. The polished concrete also integrates radiant heating, the sole source of mechanical conditioning, while an energy recovery ventilator from Zehnder ensures balanced ventilation throughout the home.
When creating the concept for the open interiors, the main concern was making sure the space maintained its functionality for the family, Smith explains.
“How do you make a protective, cozy, human-scale space that doesn't seem cliche and overwhelmingly large with regards to the scale of the volume?,” he says.
“And with massive volumes of space, it just takes a ton of energy to heat and cool as well. That said, this whole house does not have cooling in it. Hydraulic floors are the primary heat of the whole home," he adds.
The main living area also features floor-to-ceiling glass while skylights throughout the space add even more natural light.
At the heart of the home, the kitchen acts as a lively gathering hub. Instead of tucking counters along the walls, the design team placed two large islands in the center of the room, allowing whoever is cooking or doing dishes to remain part of the conversation.
Intentionality to Make the Concept Work
An open floor plan, however, does bring challenges, with one of those being acoustics. To combat echo and improve sound clarity, the team installed sound-absorbing fabric in the ceilings, which were then concealed by wooden slats for added texture and warmth.
"These places that you spend the most time in—the kitchen, dining, and living room—often have the most attention put into them," says Smith. "But one of the biggest things that is not attended to time and time again is sound and acoustics."
Another challenge for the project team was trying to figure out how to keep an open concept while still providing some level of segmentation from room to room. To subtly define the transition between kitchen and living areas, a sculptural fireplace clad in weathered corten steel was placed as a barrier in the center of the room. This allows those in the kitchen to still see into the living room while offering a cozy barrier for those in the sitting area.
The home also features a selection of rooms past the main communal hub, including an art studio, home office, guest suite, and fitness area.
The Challenges of Building on an Island
The greatest hurdle wasn’t design, but logistics. With crews and materials based off-island, careful planning was essential, says Smith. Every detail had to be accounted for before delivery to minimize delays and costs.
"For the most part, everything is primarily imported onto the site, even labor, because all the labor that [the homeowner and builder Westcott] needed was tied up with other legacy home builders throughout the area. He managed to leverage his own company to be able to make it work so that his crews and his subcontractors could come over efficiently onto the island and knock it out in nine months," says Smith.
Despite these challenges, the collaborative effort paid off. The structure was built in just nine months, according to Smith, who attributes this level of efficiency to the strong level of teamwork among the project's collaborators.
"It's an amazing relationship to have with a general contractor like that. In the triad of building and architectural design...the best, most successful projects that we get to do involve having the builder or general contractor as part of your team from the very beginning," says Smith.
Project Details:
Location: Deer Harbor, Wash.
Area: 3,764 sf. | 2.84 acres
Architect: Syndicate Smith
Contractor: Westcorp Construction
Structural Engineer: BTL Engineering
Civil Engineer: Gregg Bronn
Photos: Will Austin
Join us in Austin next month for the 2025 Women in Residential Construction (WIRC) conference, September 24 to 26. Register Now →
In case you missed it...
About the Author
Catherine Sweeney
Catherine Sweeney is the associate editor for Pro Builder and Custom Builder, where she creates both digital and print content, including Pro Builder’s daily e-newsletter and various news stories for both brands. Before joining Endeavor, she began her career in local journalism, later pivoting to the commercial real estate industry where she worked for several years as a reporter and editor.
