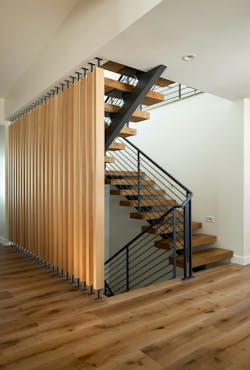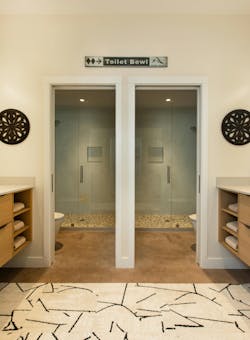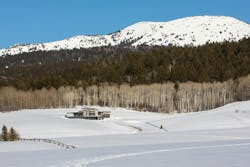In the Teton Valley of Wyoming, a 4,873-square-foot home known as Meadow House does its best to hide. Thoughtful architectural choices created a modern escape for its owners amid groves of Aspen trees and below the Big Hole Mountain Range that make a balanced statement.
Built by Cloud 9 Construction and designed by Love Schack Architecture, Meadow House sits in 6.55 acres and serves as a gathering place focused on energy efficiency, longevity, and a deeper connection with the environment. The result is a contemporary cabin-inspired home that offers panoramic views from every room.
“The clients were really keen on finding land in Alta, Wyo. They're avid skiers and they love winter, so this was a way for them to secure a spot where they would have reliable snow time, but summertime is also great here in the Teton Valley, so they're getting to enjoy all the seasons,” says Lindsay Schack, a founding partner of Love Schack Architecture. “They were looking for a place for family recreation, gathering, and hosting.”
According to Schack, the homeowners initially sought help to refine their floor plans after finding the perfect plot of land to build on.
However, after several conversations, the homeowners realized they wanted a fully custom mountainside home with all the modern amenities for hosting friends and family during ski trips.
Design that Brings the Outside In
The homeowners found their perfect lot—Now they needed a design to embrace their ideal surrounding environment. Built into a bench, the three-story structure offers an elevated view of the neighboring meadow and mountains.
Inside the home, thoughtfully oriented corner windows frame the Wyoming landscape, creating an immediate connection between the indoor and outdoor spaces.
A spacious covered deck extends the hosting area for all seasons, with protection from the elements.
“The clients definitely have modern taste and really wanted to bring the outside in,” says Schack.
Balancing Modern Amenities With Aesthetics
The main floor includes an open floor plan between the gathering, dining, and cooking spaces on one side, while a grounding wood slat staircase anchors the home. It also acts as a separation between the open plan and the private primary suite.
The home’s floor plan optimizes functional space without sacrificing views. Bedrooms are thoughtfully positioned to overlook the meadow on the perimeter of the home, while practical areas—including the mudroom, laundry, and bathrooms—are located centrally.
The home also features what has been dubbed the “party bathroom,” says Schack. Aptly named, the room features a double vanity and toilets to accommodate larger groups.
“The idea is that if you have a big group of people downstairs and everyone's getting ready for dinner or getting ready for breakfast or to go skiing, you have wet rooms with doors that you can close with showers and toilets in them,” says Schack.
Adding to the home’s practicality, the design team also opted to add a dumbwaiter that connects the lower entry level and the pantry. This way, homeowners can easily transport groceries, ski gear, and other materials up through the garage to the remainder of the home.
Architecture Rooted in the Surrounding Landscape
Meadow Haus wouldn’t be complete without its surroundings. Rapid Creek Landscape Architects curated the exterior to complement the home’s natural setting, incorporating native plants that further the structure's connection to the land.
While the interior is light and bright with warm woods, large windows, and contemporary design elements, the exterior of the home incorporates dark natural wood siding. This juxtaposition was crucial for the homeowners in order to better camouflage the home.
“The idea there with all the exteriors was to help it blend into the landscape a little better. It is a large home and it's up on a bench, so we wanted it to blend as best as could,” Schack says.
Sustainability Features Can be Found Throughout the Home
Meadow Haus also features a number of Passive House principles and is on track to achieve a Passive House Institute Low Energy Building certification.
This certification means the home consumes less energy than conventional homes, but does not meet all the requirements for Passive Home certification. Architects chose features such as enhanced insulation, triple-glazed windows, and efficient mechanical systems to maintain comfort even during harsh Wyoming winters.
According to Schack, this was done with little impact to the home’s overall cost.
“We could satisfy all those same things that every client wants while also designing the envelope of the building to perform at a much more efficient level,” she says.
About the Author
Catherine Sweeney
Catherine Sweeney is the associate editor for Pro Builder and Custom Builder, where she creates both digital and print content, including Pro Builder’s daily e-newsletter and various news stories for both brands. Before joining Endeavor, she began her career in local journalism, later pivoting to the commercial real estate industry where she worked for several years as a reporter and editor.




