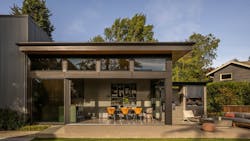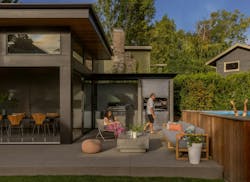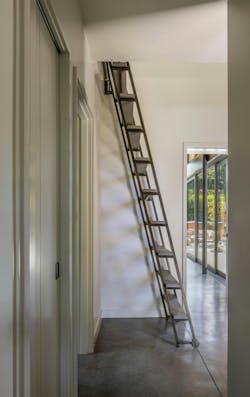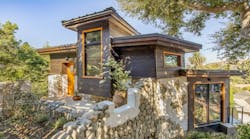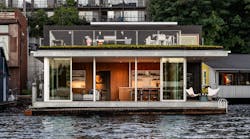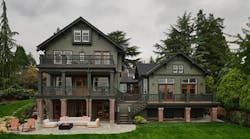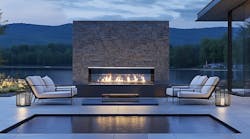Argentinian-Inspired Quincho Creates Perfect Backdrop for Entertaining
Story at a Glance:
- The 914-square-foot quincho features an indoor-outdoor kitchen, seating area, and flex space for guests or work.
- A large glass wall slides away to connect the indoor kitchen and dining area with the outdoor seating area.
- Minimalistic interiors with concrete floors and modern cabinetry call attention to the outdoor space.
Homeowners in Seattle’s Magnolia neighborhood were short on entertainment space, but that all changed when a landlocked parcel behind their home came up for sale. With the goal of creating a quincho—an indoor-outdoor gathering space for friends and family—the homeowners reached out to Seattle-based builder Dyna Builders and architecture firm DeForest Architects to create a space inspired by the family’s Argentinian roots.
Popular in Argentina, a quincho is designed to bring people together, and that’s exactly what these homeowners were after, explains Gus Poole, project manager and operations manager at Dyna Builders.
“[In Argentina], it's sort of an outdoor kitchen, outdoor living, outdoor entertaining space disassociated from the home,” says Poole. “So, you live in your house and you go out and you feed your families and you have your parties and your barbecue out in these separate spaces.”
With these goals in mind, Dyna Builders created a 914-square-foot structure complete with an indoor-outdoor kitchen and seating area as well as flex space to accommodate the occasional guest.
A Space That Fosters A Connection to the Outdoors
More than anything, the homeowners wanted a space that offered a strong connection to the outdoors. With a kitchen and dining area inside, the structure features a wall of glass that seamlessly slides away to extend the interior to the outdoor seating area and kitchen.
The outdoor living space features a fire table, swim spa, and a lawn that doubles as an entertainment zone. The main focal point, however, is a barbecue and traditional Argentinian grill.
“I think [the grill] really ties the indoors and the outdoors, having that as a feature, and they use it a lot,” says Poole. “There's also a large scale steel roof structure that goes over and provides protection, and we put a lot of engineering into that.”
Simple Interiors Highlight the Outdoor Entertainment Space
With the main goal of drawing attention to the outside space, the rest of the structure is minimalistic in design. The exterior is clad in simple, durable metal and cement siding, a concept carried through the interior as well.
The main living area features hard-troweled concrete floors, designed to make the transition from indoors to outdoors seamless. According to Dyna Builders, the floors are resilient to spills, weather, and heavy foot traffic.
To match the concrete flooring, the kitchen features tonal cabinetry, countertops, and a backsplash made of sintered stone tile. The kitchen also includes a set of sliding cabinet doors, which reveal a coffee station and extra storage when open, and keep the space uncluttered when closed. A wooden ceiling was added to bring warmth and texture into the space.
Private Quarters Add Flex Space to Accommodate Guests
While primarily designed to serve the homeowner's everyday and entertainment needs, the quincho also features a full bathroom and loft that flexes as both an office and a guest bedroom. These spaces are tucked away for added privacy, especially the loft, which is accessible by a steel ladder fabricated by the Dyna Metal Shop.
“Both [of the homeowners] are international, and their families are as well, so they have people coming in town regularly to stay for extended periods,” says Poole. “It’s a really nice setup: a small bedroom, a fully functional bathroom, and then the work loft space up above. It’s definitely multi-purpose.”
A Growing Trend Toward Indoor-Outdoor Spaces
It’s not just these homeowners that are seeking a stronger connection to the outdoors. In recent years, homeowners across the U.S. have increasingly sought out spaces that provide a sense of indoor-outdoor living, no matter the climate.
“In the last 10 to 15 years, we've done a number of projects that focus on large covered outdoor spaces, often integrating some heat and comfortable furniture—bringing in TVs, bringing in fireplaces,” says Poole. “Because Seattle, while it’s damp, it isn’t particularly cold … we definitely enjoy our outdoor time.”
Project Details:
Location: Magnolia, Seattle, Wash.
Size: 914 square feet
Builder: Dyna Builders
Architect: DeForest Architects
Interior Designer: Mariana Flombaum in collaboration with DeForest Architects
Landscaping: SCJ Studio Landscape Architecture
Photography: Rafael Soldi
In case you missed it...
About the Author
Catherine Sweeney
Catherine Sweeney is the associate editor for Pro Builder and Custom Builder, where she creates both digital and print content, including Pro Builder’s daily e-newsletter and various news stories for both brands. Before joining Endeavor, she began her career in local journalism, later pivoting to the commercial real estate industry where she worked for several years as a reporter and editor.
