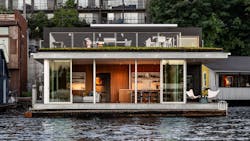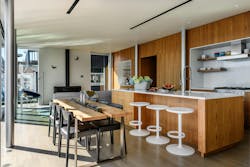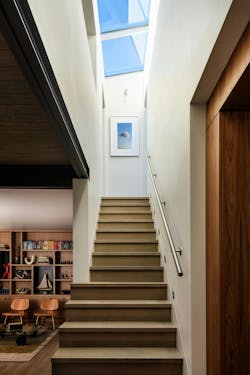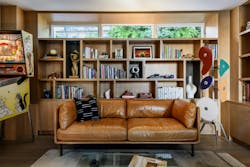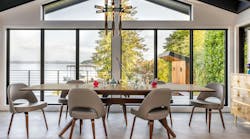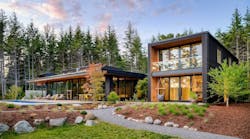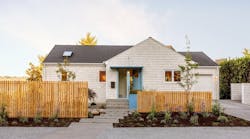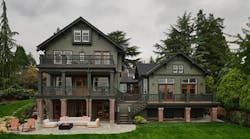Story at a Glance
- The home was built on a custom concrete float at Dyna Builders' shipyard and carefully towed into its Portage Bay location
- Expansive glass walls and operable shading provide privacy and views, balancing openness with seclusion
- A rooftop deck with a green sedum roof extends living space outdoors, offering privacy and scenic views while supporting stormwater management
- Interior design maximizes space with built-ins, hidden storage, and nautical-inspired finishes like white oak floors and teak cabinetry
A combination of unique construction techniques and thoughtful design came together to create a floating home on Seattle’s Portage Bay. Built by Seattle-based Dyna Builders and designed by Seattle-based architecture firm Hohside Wanzer Architects, the 1,780-square-foot home makes the most of every square inch to achieve both functionality and comfortable living.
Additionally, with its location on a busy ship canal set between Lake Union and Lake Washington, the houseboat manages to balance its openness and connection to the outdoors while still offering a sense of retreat for the homeowner—who also happens to be the project’s architect.
According to Ren Chandler, founder and president of Dyna Builders, the location was the main impetus for the project, but while previously home to an aging houseboat dating back to the early 20th century, work was needed to get the home in livable condition.
“There was nothing worth saving,” says Chandler. “That was the first determination … but the location was great; it's a perfect spot.”
Unusual Construction Methods Were Used to Bring the Project Together
Having experience with houseboat construction since 2009, the team at Dyna Builders was no stranger to the unique processes and systems needed to set the project into motion.
The home itself was built at Dyna’s Ballard shipyard and carefully towed into place. The first step, however, was choosing a new concrete float for the home to sit on.
The original structure rested on an old-growth log float. By choosing a concrete float for the new home, the team not only was able to improve stability and longevity of the home but also gain easier access to essential plumbing and electrical systems.
According to Chandler, building floating homes is unlike typical construction as every step takes place on the water, making even the simplest of processes, like leveling the home, a bigger challenge. Due to the weight of the materials, the home is built directly on top of the float before being towed to its final location.
“We built the float on our property, and then put it in the water with cranes,” explains Chandler. “Once it's in the water, the float itself weighs about 250,000 pounds, so they're very heavy… From there we build the house.”
A Close Connection With the Waterfront
From the outside, the home presents as a simple rectangular form with expansive glass walls that open directly onto the bay. The glass wall provides sweeping views of passing boats while operable shading elements allow the homeowners to shut off from the world.
“The thing about living on a houseboat that [the homeowner] had to grapple with is that—especially when you're on the waterside—there's a lot of traffic that goes by. You're really in a fishbowl,” says Ren Chandler. "It's pretty open on the main floor, but there’s two levels of shading, so if they want privacy, they can have privacy.”
Above, a rooftop deck extends the living space into the air. Set back from the float’s edge, the deck features a vegetated sedum roof that softens the home’s profile while supporting stormwater retention. Flexible furnishings, including modular tables and a rolling fireplace, also allow the space to adapt to various uses, from a quiet peaceful evening to a larger gathering of friends and family.
“The primary bedroom has a beautiful rooftop deck with a green roof planting that rims it. It gives a lot of privacy, and yet also has expansive views,” says Chandler. “It’s pretty special.”
A Small Space That Feels Larger Than Life
While the home’s glass walls bring in light and views, the design also carefully maximizes interior space. The home features just one bedroom and one bathroom, but built-ins, hidden storage, and a thoughtful floor plan give the home a retreat-like quality.
The interiors are warm with nautical touches throughout, including white oak floors, artwork, and teak cabinetry. Upstairs, the primary suite offers a quiet refuge with a window seat overlooking the green roof. Below the main living area, a library provides another escape from the hustle and bustle of the waterfront.
“Every square inch is precious territory, so a lot of built-ins were used, just taking advantage of every little space that's available,” says Chandler. “I think that this architect did a nice job of maximizing the space so that they were able to get some relief and some depth in the house.”
Project Details:
Location: Portage Bay, Seattle
Size: 1,780 square feet, 820-square-foot deck
Architecture: Hoshide Wanzer Architects
Builder: Dyna Builders
Interior Design: Hoshide Wanzer Architects
Structural Engineering: Voelker Engineering
Photography: Andrew Giammarco
In case you missed it...
About the Author
Catherine Sweeney
Catherine Sweeney is the associate editor for Pro Builder and Custom Builder, where she creates both digital and print content, including Pro Builder’s daily e-newsletter and various news stories for both brands. Before joining Endeavor, she began her career in local journalism, later pivoting to the commercial real estate industry where she worked for several years as a reporter and editor.
