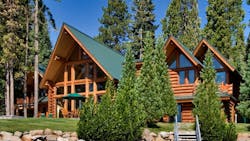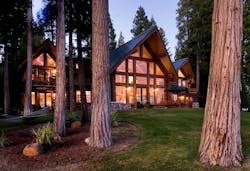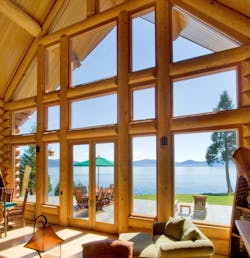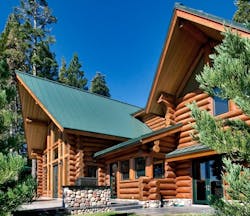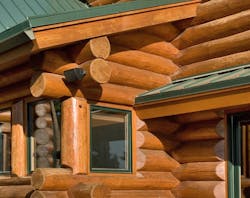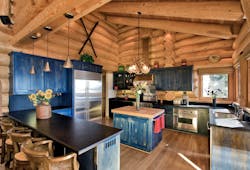Merging Ancient Construction With Modern Living
People have been building log dwellings for around 5,000 years. Originating in the dense forests of Northern Europe, the practice of chopping down, notching, and stacking logs made for speedy and durable shelter. Not a lot has changed in the process—log measuring and cutting is now done by precision machines—but the scope and detailing of this ancient construction method has definitely expanded.
Cathi and Steven House, of San Francisco-based House + House Architects, have been designing custom residences for nearly four decades, but this vacation home is their first and only project built with logs. The two architects often look to indigenous architecture from around the world for inspiration, so they began the project by researching the origins and history of log construction.
“We really worked hard to tuck this spacious house into the existing tree formation,” explains architect Cathi House. “It’s good to leave trees standing, but it also makes a building more interesting to design around them. The shape is more interesting, like here how the front of the tall living space comes out between the trees.”
They used their research to inform the “modern log cabin” their clients requested, complete with open living spaces, a bright atmosphere, and clean finishes to fit their contemporary lifestyle. Inexperience with log construction turned out to benefit the architects when faced with merging the typically rustic building style with a sleek aesthetic.
“We had to learn a different design language and type of building in every way,” says Cathi. “It was exhausting, because every detail is complicated and it’s not a malleable material, but it was also interesting to learn how to design with this different material. I talked to other architects who do this type of construction, but they usually follow the ‘rules’ and I wanted to push it.”
Deep overhangs provide substantial shading to the nearly 30-foot-tall window wall in front and the clearstory windows on the opposite elevation, which was key for passive cooling in this hot environment.
Breaking With Tradition
This nearly 5,000-square-foot house certainly moves beyond the standard log cabin prototype. Sitting on a peninsula jutting into Northwest California’s Lake Almanor, a 30-foot-tall glass wall anchors the public section of the house, generating 180-degree water views. The window wall consists of four triangular, two square, and ten rectangular fixed-glass picture windows clustered around glass double doors. Cathi really pressed to get this wall built to match her vision.
“It was really hard to build that window wall, and everyone fought with me,” she says. “The glass goes all the way up into the peak and everyone wanted that top glazing gone. Also, you’re not supposed to mix vertical logs with horizontal logs, which I followed with most walls, but this was one place I broke the rules.”
The reason for hesitation about the massive amount of glazing and mixing vertical with horizontal timbers involves how much logs shrink over time. Even though the entire house is constructed from already dried, standing dead Douglas Firs harvested from the same forest, different logs shrink at different rates. And logs shrink more in diameter than length. For these reasons, techniques used to counteract shrinkage are harder to implement when dealing with both vertical with horizontal logs within the same wall.
Split logs milled to a polished finish make up the floating treads on the open stairway leading to an interior balcony above the entry foyer.
A custom home builder constructed the home’s foundation, electrical, plumbing, mechanical systems, and added structure within the log walls to meet earthquake standards, but the rest of the structure was built by log specialists. Unique Timber Corporation, based in British Columbia, Canada, used the 30-pages of architectural drawings along with the structural engineer’s drawings to basically build the entire house in their factory before taking it apart and rebuilding it on site.
Although the company initially balked at Cathi’s challenging window wall design, they agreed to figure out a way to make it work. Slots were cut into each log resting above a window or door so as the wood shrinks, the logs will slide snugly onto each frame. Logs abutting the sides of each triangular window also have these slots. In addition, small jacks are built into every wall at the roofline. Specialists—there are companies that do nothing but this type of work on log homes—come out once a year to adjust the jacks.
The stacked log walls can’t be insulated beyond their natural insulating factor, so this had to be made up by increasing the R-factor of the roof and foundation, as well as using a highly efficient glazing and HVAC system.
Modernizing With Details
The log specialists enjoyed pushing their comfort zone, however, when executing numerous details intended to generate the homeowners’ dream of chic exposed wood interiors. Each log was milled to a 10-inch-diameter with a smooth finish. Edges were beveled to meet window and door openings, as well as at intersections with other walls.
Those intersections were allowed to continue through adjoining walls, exposing each tree’s ring lifecycle. Gentle arches carved into the stacked logs soften the openings from room-to-room.
Stainless steel appliances and bright blue cabinets bring pops of contrast and color to the kitchen.
Abundant glazing—most windows are operable except for the soaring glass wall overlooking the lake—floods the reddish orange logs with natural light. A careful lighting design, pale pecan wood floors, blue washed kitchen cabinets, and bright white interior walls work together to enhance the airy and bright interiors. High ceilings and expansive spaces also help lighten the feel of being surrounded by heavy logs.
“We wanted to convey a contemporary feel, so we designed large open spaces that flow into one another without hallways and the exposed peaked ceiling is close to 30-feet tall,” Steven says. “It’s these proportions more than anything that give this house a modern look. I think proportions are the most important design element for any room.”
Project name: Homan Residence, Lake Almanor, California
Architect: House + House Architects
Builder: Womack Construction
Lot size: 1 Acre
Square footage: 4,418 square feet
Log company: Unique Timber Corporation, Canada
All photos courtesy of House + House Architects
