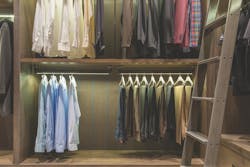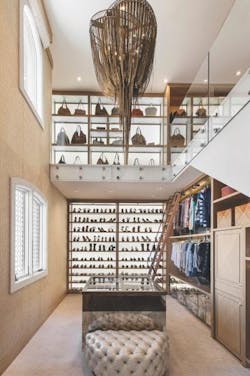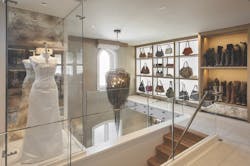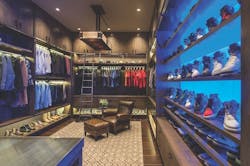Primary Closets by Angelica Henry Design
Angelica Henry, ASID
Angelica Henry Design, founder
Closet goals could include paring down to the essentials to save time while dressing, displaying vintage clothing and handbags, or creating a layout where you can “shop” for the day’s outfit. No matter the closet size, start with an inventory of your current wardrobe to help determine the space needed for shoes, long-hang space, and so on. In the process, you may even find some pieces you forgot you own.
This closet, designed to look like a high-end department store with backlit walls and lighted closet rods, is also functional, with a hidden washer and dryer.
The client wanted to include a special display for her wedding dress, so we took what would otherwise be inaccessible space on the second level and fitted that area with an antique mirror behind the dress to show off its beautiful tie detail.
A felted wall covering with a pinstripe stitch is used at the back of the shelves in this closet, which features a gentleman’s club aesthetic, complete with an aged leather lounge chair.




