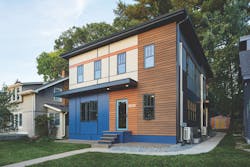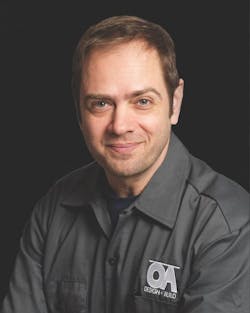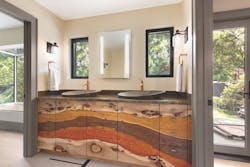Otogawa-Anschel Design + Build + Architecture (OA) is known for healthy, sustainable buildings with unique design elements throughout the Minneapolis/St. Paul metro area. And when the firm added “Architecture” to its company name in 2019, it was a no-brainer for clients who assumed its eye-catching designs were already the product of a team of talented architects.
Throughout his and the firm’s history, owner and principal Michael Anschel has never been afraid of thinking outside the box, incorporating design elements from a period spent in China and Japan, as well as his work with ceramics and sculpture, to bridge the fine line between construction and creativity. Asked to describe his projects in one word, Anschel says, “funky,” adding that the purpose of his work, put simply, “is to build beautiful homes.”
Tell us how you got started with Otogawa-Anschel Design + Build. How did your exploration of craftsmanship with sculpture and ceramics translate to your later work in building and remodeling?
My work with ceramics involved a lot of chemistry—mixing clays and glazes, along with the firing process, which is just one aspect of it. Then there’s the balance of form and function.
At the same time, I was doing a lot of large metal sculpture work, which isn’t all that different from engineering. I took large forms and tried to figure out how to make something extend out into space while still having the structure be balanced and steady.
I had been really creative in this art space, and after I came back to the United States from Asia and finished my arts degree, I found a lot of these skills I already knew well were also super useful in remodeling and renovation, and I enjoyed the process of hands-on creativity. That quickly led to forming OA in 1996, and I think that still, today, our approach to structure similarly involves looking at the form and the function, thinking about the user and their experience in the space, and having our work really be driven by that user.
What concepts did you study in Asia that influenced your work in the U.S.?
Living in Asia, the design aesthetic and the idea of how you can live comfortably in a small space really took hold. It’s also multigenerational—kids, parents, grandparents, and sometimes great grandparents all live in one house together—which is really a beautiful thing. Thinking about that interaction, they’re all in the same house, but they have their private spaces and then they have their public spaces. When I design a home, I’m incorporating these same ideas of places to meet and gather and places to be apart.
In 2019, you added “architecture” to your company’s name. How do businesses recognize when it’s time to add services?
Everyone assumed OA was an architecture firm for many years, since the [quality of the] work we create looks like architecture. Our design department drafts and creates beautiful drawings and we build really beautiful homes. We kept thinking it would be great if we had an architect on staff to end any confusion about it and to really embrace that realm of architecture. And now we have two great architects on staff.
So many companies add services before they’re ready, whether it’s architecture or just transitioning between the types of construction they offer. I think you have to do it with intention, that’s what matters most. It’s not about the timing, it’s about whether your new service is something you truly want to be doing. If it is, then you have to move to it with intention and build up a workable system so you can do it well and then go out and perform.
Tell us about some of OA’s current projects.
We have about 15 to 20 projects in design at any given time. I currently have four on my desk. I get the weird, unique stuff.
One of the things we’re known for is our tile work. We use a lot of fun colors, so we get clients who want to use their budgets to create really personalized spaces. I’m currently working on a funky bathroom involving some cool tile work. I’m also working on a 1902 house that has 10-foot ceilings and a limestone interior. It really feels like you’re walking into the Batcave. Our goal is to convert this into an accessory dwelling unit. What makes it even more interesting is that, at some point, someone added an elevator, which was later removed. So I have a chaseway that goes from the basement all of the way to the top of the house. We’re looking at putting a climbing gym or something really cool in that space.
Could you explain the OA design process? What is it like for a new client?
Every one of our projects starts with a feasibility study. We look at the land, building codes and zoning regulations, and the client’s goals. Sometimes people come to us and want a 5,000-square-foot house and our response is, “Great, but why 5,000?” It’s a process of extracting from them what they’re really after—their aesthetic and how they’re going to use their home. From there, we determine how big the house should be, the shape it should take, and how to orient it on the land. All of those bigger picture things come from that conversation.
Our process is highly collaborative and very iterative, with each step building on the previous one. We’re thoughtful and intentional about how we move from schematic design, with really broad strokes, to increasingly refining the work we’re doing until we get to the point where we’re locating switches and selecting doorknobs. All of the fine detail work must be built on everything else being solid first. We try hard to avoid going backward.
At the end of the day, design is complete when we’ve made every selection. We don’t set our clients loose and send them to pick out their own stuff. We don’t feel the architecture stops when we figure out what the house should look like. We need to figure out what every drawer and every cabinet will look like, how they’re going to function, and what the size of each of those components should be to accommodate the owner’s belongings and the way they live. It makes for some fairly long construction drawing sets, but it also makes the build process incredibly easy because everything is spelled out and known.
Green building is integral to every OA project. Could you talk about your green building approach and how other builders can put similar ideas into practice?
We started pushing the green building space in the early 2000s and ended up helping develop Minnesota’s green building standard. That standard, called Green Star, now serves the six-state area for green building. I like to point people to the Green Star program, designed for both builders and remodelers, as a great resource for learning how to engage in green building practices.
I find it weird that green building is still considered a fad in residential construction. In multifamily, it’s almost the baseline; and in the commercial world, where LEED started, certification is now fairly commonplace. I think the additional required work, testing, and attention to detail is why there’s still resistance in residential.
Residential builders tend to be a bit independent, but my response to that is: it is so within our means to build well. The green building programs aren’t really that aggressive. LEED and Green Star are not hard. Why would you, as a builder, decide not to make a house as efficient as possible? Why wouldn’t you care about the materials you put in a house? To me, it’s just irresponsible because it’s so easy to use greener products. There are so many easy steps we can take to make homes efficient, resilient, and healthy.
I think it’s our responsibility as builders to put those ideas into practice. We build homes that are supposed to last for multiple generations, not just 20 years. I would like to think that the stuff we build is going to be here in 200 to 300 years and will still be in good shape because it’s our responsibility to build homes that make life better for people.
OA, over more than two decades, has won countless awards, including back-to-back Remodeler of Merit (ROMA) and Contractor of the Year (COTY) awards. How have you maintained that level of excellence within the company?
We do awesome work. Part of it goes back to why OA exists in the first place—and it’s not about money. There are plenty of ways to make money that are far easier than this. For myself and for my entire team, the reason we exist as a company is to improve the well-being of the community, to improve quality of life for our clients, to make beautiful homes, to explore ideas ourselves, to do the things we love, and to do them as well as we can. If you’re coming to work at OA, we want you to be doing something you’re excited and passionate about. We want you to push yourself and to explore, and we’re going to support you in those efforts of exploration, whether that involves design, carpentry, engineering, or any other role. We’re going to support you in the pursuit of your passion to the fullest degree.
From there, we get workers who use their license to be creative to try something new, and we then attract clients who say, “Hey, you guys really seem to love what you do, and we want you to design a space that you’re excited about.” That kind of energy builds and feeds back and forth, and we end up with clients who love what they get while we love what we’re building. There’s no vanilla. We’re not interested in doing pedestrian design. We don’t want our work to look like it came out of a catalog.
Where do you see OA headed in the coming years? What plans and goals do you have for the company and also for yourself personally?
The Great Resignation is happening across the U.S. right now, but our firm has seen the opposite. A lot of companies are recruiting experienced laborers who are leaving one job to go someplace else.
For those of us on the receiving side, we’re noticing people coming in who want to work in a place they love, where they’re excited to go to work and can be supported. In the last couple of years, we’ve attracted really great new talent, and our plan is to continue to nurture that culture and continue to be a place where people in this industry who want to really practice their craft will be able to find a home. Mostly, I really want to continue to build that culture.
For myself, I’ve been at this for 27 years and I’m involved in a few projects, but not in most of them, and I kind of want to keep it that way. My goal is to move further and further into the background of the company, especially as new workers show up who want to take on more of the leadership.
Business owners are like janitors; we’re there to keep it all tidy and clean. I see my role switching to the keeper of the culture, setting long-distance goals and nudging the company here and there, one finger on the wheel.


