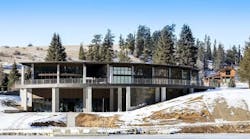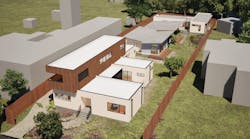For a custom builder, each client is different, but designing a kitchen specifically for a person devoted to cooking requires more detail and care. In most cases, a custom builder needs an expert to get involved in the project as well, for example a certified kitchen designer. "You have to make sure you design the kitchen according to what that chef is going to need," says Peter Salerno, president and certified master kitchen designer of Peter Salerno, Inc., Wyckoff, N.J.
Dedicated to cookingOnce a designer is on board, establish the client's needs and what makes them dedicated to cooking in the first place. "You're not talking about one group," says Mary Jo Camp, certified kitchen designer for Standards of Excellence, Rohnert Park, Calif. "You're talking about cooks with different focuses. You might get someone who's a heavy baker or someone who enjoys stove top cooking. It depends on what their needs really are."
Find out exactly why they consider themselves dedicated cooks. "Most cooks are looking for work centers or work zones so they can be more efficient at what they do," says Camp. "They want all the equipment and accessories available to them in all the right places.
"Most designers that are serious about getting to the bottom of designing kitchens will have a survey for the client to fill out," says Camp. "You systematically ask questions to find out what they want and how dedicated they really are because you can tell by the way they answer the questions.
"They know how many steps it takes to get from one place to another," says Camp. "A dedicated cook will say exactly where they want things to be. They'll say, I want this on my left-hand side."
This cook wanted a formal looking kitchen for display as well as extra preparation space next to the burners.Photo Courtesy of Kitchen Concepts and RoomscapesIf the client enjoys baking, an oven or multiple ovens will be more important, which becomes the focal point. Workspace that allows for rolling dough, such as marble surfaces, may be required. Plenty of countertop space with granite surfaces for cooling the baked goods will also be a must-have.
If the client's forte is creating sauces or sautéing on the stovetop, cooking ranges become the focus. The burners must handle the temperatures required to cook the gamut of items that will be prepared on them. BTU's become very important as do exhaust systems to equally redistribute the heat being produced.
Designing with BalanceWhen designing a kitchen for dedicated cooks, it's important to keep a balance. Some cooks envision what they want, but don't realize it may not always work in reality. If adding more counter space is a must, eliminating less appliance space may become a factor. "You have to keep everything in balance," says Camp. "It's a balancing act between giving them what they want."
"If your refrigerator is too big, then when you open the door others may not be able to get past it," says Camp. "It can be a bigger problem than not having enough counter space. It's the job of the designer and the builder to listen and say we hear you, we're going to give you more counter space, but what about the refrigerator?" Many cooks equally enjoy entertaining and cooking. This kitchen offers guests a view of the cook in action.Photo Courtesy of Kitchen Concepts and Roomscapes
Because appliance size does matter, it's important to work with the client to reach a happy medium on what can be used in the kitchen space provided. Create a floor plan that incorporates all the major and minor appliances that are a must to the cook.
Commercial appliances, such as stoves, ovens and refrigerators are common elements for the dedicated cook. The size of commercial appliances can create an obstacle. Designing the kitchen around the major appliances may be the only solution.
Of course, there are also small appliances that are important to certain cooks, such as, mixers, woks, can openers and coffeemakers. These items can now be hidden within cabinet space, but must be planned during the floor plan stage as well.
Many cooks like the appearance of blending appliances with the cabinetry. This effect allows kitchens to retain a comfortable yet functional ambiance.Photo courtesy of Peter Salerno, Inc.Counter space is one of the major balances to consider. Plenty of preparation space is important for any type of cooking. The amount that can actually be provided must be communicated among the client, designer and builder to create that balance. Depending on the type of cooking, a variety of different counter surfaces may be applied, which is another element to consider.
Cabinetry varies with most clients. Some want to match the overall décor of the house. Some want open cabinetry while others want cabinetry to hide everything. Either way, balancing cabinetry can become tricky when it comes to working around major appliances as well as small appliances. Incorporate the cabinetry accordingly within the floor plan to create a balance between cabinetry, appliances and counter space.
Lighting up the RoomGlass cabinet doors allow the cook to scan quickly for the appropriate bowl or dish. An oven hood with enough power to draw out the exhaust is also very important.Photo courtesy of Peter Salerno, Inc.
Lighting is one of the most important details to add to any kitchen. Creating the right balance throughout a dedicated cook's kitchen is dually important.
- Ambient lighting - This is the general lighting for the entire room. Depending on the size of the room will determine how much ambient lighting is required. Larger kitchens may require brighter bulbs or additional fixtures. Remember, the brightness of ambient lighting will be affected by the color of the walls, cabinetry and countertops, so plan accordingly.
- Task lighting - This is usually lighting found under cabinets to highlight specific areas. Countertops, sinks and stovetops should be lit with task lighting for easier usage.
- Decorative lighting - Both functional and beautiful, decorative lighting adds detail to the kitchen. Some examples include chandeliers, colorful glass shades, wrought iron fixtures, and scones.
- Color of lighting - Color always makes a difference. Whether ambient, task or decorative, the color of lighting used can affect the overall feel of the kitchen. Warm and neutral lighting works best for ambient and task lighting. If possible, avoid using warm and cool lighting, which could create an unsettling visual effect.
A list of other options for kitchens of dedicated cooks could go on and on. Custom builders and designers must be prepared to offer specific options that matter to these cooks. Knowing what those options are makes a difference.
- Convection vs. conventional - Having the right type of stove to perform the functions they need will be debated. The client may even want one of each.
- Different countertop surfaces. When it comes to surfaces, there are two major decisions to make: porous vs. non-porous countertop; butcher block, granite, marble, or concrete?
- Gas vs. electric. Most cooks prefer gas stoves and ovens, and very few prefer electric. On occasion, some cooks want gas stoves and electric ovens or vice versa.
- Warming drawers. This is the newest craze in kitchens, but dedicated cooks want everything to be ready and served at the proper temperature. The warming drawer is the perfect way to accomplish that.
- Clean up options. Cleaning up is a major project for dedicated cooks, so clean up options become very important. Garbage disposals top the list. Many cooks also want a section of their countertop cut out, which allows for sweeping garbage right into the garbage can found below.
- Multiple dishwashers. Going hand-in-hand with clean up, dishwashers serve as a major function too. Some cooks prefer multiple dishwashers for quicker clean up time.
- Specialty cabinetry. Some cooks want everything out in the open, while others want everything hidden. Special cabinetry to hold and organize spices is an option. Creating specialized vertical cabinetry for cookie sheets is another option.
Remember, dedicated cooks know what they want in their kitchen, which may be easier to work with in the long run. "They know so much about how they use a kitchen, so it's really easy as a designer to work with them," says Camp.

