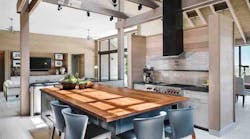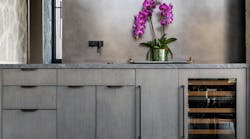|
A 21-foot ceiling and an open-rail balcony expand the visual space in the compact foyer of this custom home on Hilton Head Island, S.C. A custom-designed armoire, recessed into a niche near the staircase landing, provides discreet storage for the whole-house stereo system electronic equipment. This cabinet, similar to the kitchen cabinetry, is constructed of hand-stained hickory.
|
|
"When you own a home at the beach, you have to be prepared for lots of guests," says architect Michael Ruegamer, who designed this beach-oriented vacation home. When visitors arrive, the upper-level balcony serves as a secondary foyer for the second-floor bedroom suites and media room. The use of frosted glass doors permits natural light to permeate the home's interior, yet still provide a degree of privacy inside the room.
|
|
Shed-roof dormers add character to the home's entry and rear elevations, while expanding functional living space for the second-floor landing inside. French doors provide access to front and back roof decks, which offer golf course and ocean views.
|
A compact design does not diminish the drama or the functionality of the entry foyer in this upscale, shingle-style vacation cottage on South Carolina's Hilton Head Island. In fact, with its molding details, built-in electronics armoire and visual connection to the second floor, this gateway to the rest of the living space may be the hardest working spot in the home.
The two-story entry features a predominant turned staircase that leads to an upper-level balcony, which doubles as a separate foyer for the upstairs guest quarters. An open-rail catwalk on this level overlooks the lower entry on all four sides and opens outside to roof decks above the home's front and rear porches. French doors flood both the upper and lower levels with natural sunlight.
This appealing second-floor common space also serves as a reading loft that is large enough to accommodate a pair of comfortable armchairs and built-in bookcases.
"Because this was intended to be a vacation home, the emphasis was placed on creating an open plan for the living areas," says architect and interior designer Michael Ruegamer, who created the custom residence for clients who use their seashore retreat throughout the year. "They wanted a casual floor plan with no formal rooms and plenty of space to accommodate their frequent guests. The foyer is not overly large because it did not need to be."
Complementing the home's nostalgic, shingle-style architecture, Ruegamer used vintage trim details to add character to the interior living spaces. These charming details include beadboard wainscoting, painted crown molding and frosted glass door panels. "The clients were really looking for a lot of detail inside the home," he says.
The main-floor location of the master suite provides the owners with exceptional privacy when company arrives. Two additional suites on the second floor are designed to accommodate guests. A separate media room on the second floor also can be used as another bedroom if additional space is required.
The 3,580-square-foot home was completed in November 2003.
Style of Home | East Coast Shingle
Location | Hilton Head Island, S.C.
Total Square Footage | 3,580
Hard Costs (per square foot, excluding land) | $235
Builder | Paragon Construction, Hilton Head Island
Architect/Interior Design | Group 3 Architecture, Hilton Head Island
Custom Secondary Residence
Major Products Used | Exterior: Finish: Shakertown (cedar shingles) | Garage Doors: Wayne-Dalton | Roofing: Maxislate Shingles (synthetic slate) | Interior: Doors (Interior/Exterior): Brannon Millworks (custom) | Flooring: American cherry | HVAC: Trane | Lighting: Currey & Co.; Visual Comfort | Windows: Kolbe & Kolbe
Photography by John McManus

