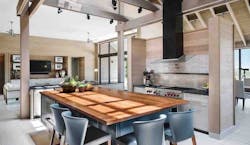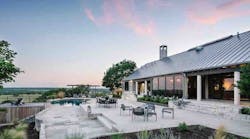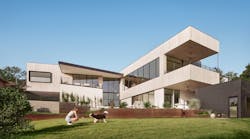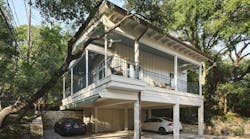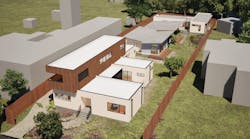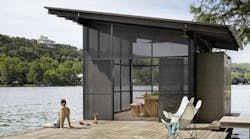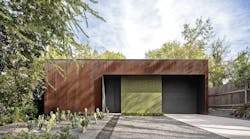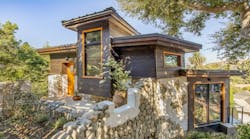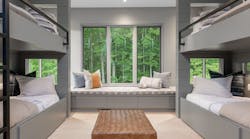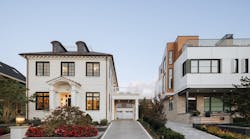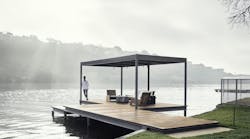Austin Roundup: 6 Great Residential Projects Worth a Second Look
Austin has been producing some incredible residential projects lately, and our visit there for our Women In Residential Construction Conference inspired this roundup.
Vacation Ranch House
Architect Jay Corder really worked with two clients in renovating this house in Lampasas, Texas: the homeowners and Texas regionalist icon, the late Frank Welch, the home’s original architect. The homeowners, who had commissioned Welch to design the house as their primary residence, now live in Montana, and when they return to Texas, they bring family and friends to stay with them for long spans of time. Corder’s task: change spaces to better fit these new patterns of use, as well as remediate earlier remodels that resulted in rotting exteriors and leaky windows. See the full project →
Project Credits:
Architect: Jay Corder Architect, Austin, Texas
Builder: Nick Burkhalter Builders, Austin
Interiors: Kasey McCarty, Austin
Landscape design: Westshop – Alisa West, Austin
Photos: Chase Daniel
Urban Lot, City Views
The City View House in Austin, Texas, takes residents and curious onlookers on a journey punctuated with moments of surprise. From the street, a passerby has little understanding of what unfolds behind the private, ultra-modern facade—yet the home begs passersby to wonder.
The house embodies a mid-century modern concept, “discreet from the street.” But the interior and rear of the four-bedroom, six-bath home (plus casita) are anything but. That purposeful effect required dedicated editing and fine-tuning from architect Mark Odom of Mark Odom Studio and builder Brent Fannin of FIA Homes. View more photos →
Project Credits:
Architect/Architectural Interior Detailing: Mark Odom Studio
Interior Design: Ruby Cloutier Design
Structural Engineer: PCW Construction
Builder/developer: FIA Homes
Landscape: Pearson Design Studio, LLC
Staging/Styling: Ruby Cloutier
Photography: Casey Dunn
Accessory Dwelling Unit (ADU)
Heather McKinney, founding principal of Austin-based McKinney York Architects, says ADU projects let her team stretch their design skills in ways larger projects might not.
This particular project presented multiple constraints: a steeply sloped site, multiple protected live oaks, and easements around a nearby transformer.
Project architect Aaron Taylor had to work within these limitations while also addressing the client's specific needs. She wanted a licensed ADU that could serve as a private writing retreat and accommodate the couple's grown children and other long-term guests. Full project details →
Project Credits:
Architect: McKinney York Architects
General Contractor: Mark Goodrich, MG Construction Works
Ironmonger: Natalie Monson
Photographer: Andrea Calo
Multigen, Multifamily Infill Project
Austin is changing land development codes to make new types of residential projects possible. A recent zoning change to encourage density on single-family infill lots enabled this multigenerational prefab compound that would have been impossible just a short time ago.
"A year ago, we couldn't have done this project," says Chris Krager, founder and principal architect of Austin-based KRDB and Ma Modular.
The family compound consists of four modular buildings—three houses and a shared gym/office/workshop—strategically positioned on a deep infill lot in a central city neighborhood. View project details →
Project Credits:
Architect: Ma Modular, Austin, Texas
Manufacturer: BiltWise Structures, Greenwood, S.C.
A Covered Lakefront Dock
On a 22-mile-long lake that's a hotspot for bass fishing and boating, two retired triathletes added both a boat dock and a separate, covered swimming dock with a screened dining area to an existing home.
A long exterior boardwalk connects a series of structures that “stair step" down a hillside, crossing a 75-foot lap pool and terminating at the screened pavilion by the water’s edge. An attached storage cabinet houses lake toys and everything the homeowners need for outdoor dining. More project details →
Project Credits:
Architect: Lake|Flato Architects
Contractor: Don Crowell Builders
Interior Designer: Abode/Fern Santini Design
Landscape Architect: Garden Design Studio
Photography: Casey Dunn
Irregular Urban Lot
Although it appears modest and unassuming from the outside, a 1,300–square-foot home in Austin, Texas, makes every inch count. Known as the Stealth House for its discreet exterior, the home’s interior feels open, bright, and expansive with large windows and strategically-placed courtyards.
While originally designed as a concept home by Austin, Texas-based architecture firm Specht Novak, the home was brought to life by the firm’s founding partner Scott Specht—along with Austin, Texas-based builder Smock Build—when he found the perfect lot.
Project Credits:
Location: Austin, Texas
Area: 3,500 square feet (site) / 1,300 square feet (building area)
Builder: Smock Build
Architect: Specht Novak
Structural Engineer: Steinman Luevano
Photographer: Leonid Furmansky
In Case You Missed It...
About the Author
Pauline Hammerbeck
Pauline Hammerbeck is the editor of Custom Builder, the leading business media brand for custom builders and their architectural and design partners. She also serves as a senior editor for Pro Builder, where she directs products coverage and the brand's MVP Product Awards. With experience across the built environment - in architecture, real estate, retail, and design - Pauline brings a broad perspective to her work. Reach her at [email protected].
