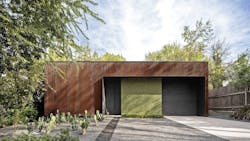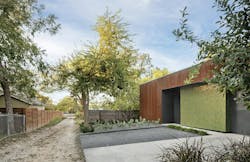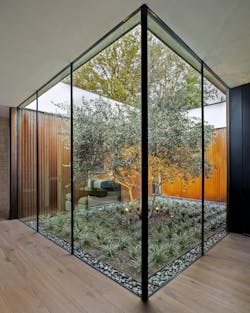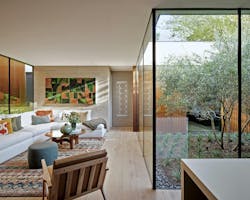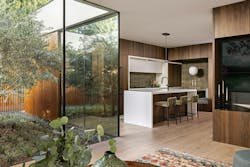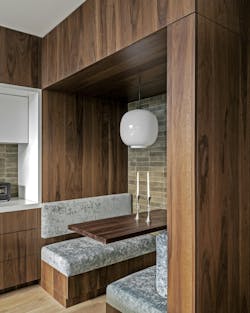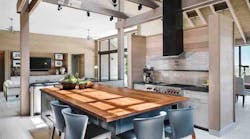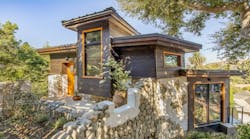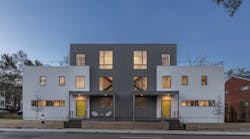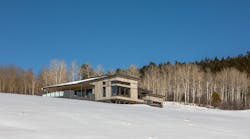This Compact Austin Home Prioritizes Functionality
Story at a Glance
- The home was built on an underutilized lot originally intended for an ADU.
- The interiors maximize space with floor-to-ceiling glass, built-in features, and mirrors
- Strategically-placed interior courtyards provide outdoor connection, despite limited outdoor space
Although it appears modest and unassuming from the outside, a 1,300–square-foot home in Austin, Texas, makes every inch count. Known as the Stealth House for its discreet exterior, the home’s interior feels open, bright, and expansive with large windows and strategically-placed courtyards.
While originally designed as a concept home by Austin, Texas-based architecture firm Specht Novak, the home was brought to life by the firm’s founding partner Scott Specht—along with Austin, Texas-based builder Smock Build—when he found the perfect lot.
“Our office is a little bit different from a lot of architecture offices. We always have some sort of experimental project going on the side for people to work on when they get a little bit of a break in a project," says Specht. "None of these are meant to be built ... and so this started as one of those."
An Unassuming Exterior
The home is situated along a gravel alley, tucked behind more traditionally built homes. At just 3,500 square feet, the lot was initially intended for an accessory dwelling unit, according to Specht. However, because of its great location and access to downtown Austin amenities, he decided it would be the perfect place for the home.
“I was always interested in these weird properties that nobody seemed to want, like against interstates, and all these little scrap sections of property that went for a very low price,” says Specht. “And I happened to find one that was in a crazily good location. It’s a block to everything—grocery stores, coffee shops, all that kind of stuff.”
From the outside, the Stealth House takes on a small box-like form, offering little information about what’s inside. The home’s corrugated corten steel exterior, designed to develop a weathered patina, was chosen both for durability and for its ability to quietly blend into the neighborhood.
Additionally, because of its unusual location, the lot cannot accommodate a traditional backyard. Instead, the design centers on two interior courtyards that still offer a connection to the outdoors.
Bright, Open Interiors
Inside, the Stealth House defies its modest square footage. Floor-to-ceiling glass allows light to flood into the home while framing two interior courtyards.
“The goal was to have a small footprint," says Specht. "So let’s make it feel as big as we can, and get light and nature and air and everything you’d want on the inside."
Although the home’s floor plan includes just one bedroom and one bathroom, built-in features—such as a Murphy bed, an eat-in kitchen booth, and strategically-placed mirrors intended to reflect the courtyard glass—provide a greater sense of space.
Energy Efficiency Sits at the Core of the Home
The home is equally as functional as it is aesthetically interesting. A rooftop photovoltaic array with battery backup powers the home, while a super-insulated envelope and low-power air-conditioning system keep energy use to a minimum.
Additionally, the corten steel exterior, and the desert-inspired landscaping of gravel and cactus, requires little to no upkeep.
“How it functioned was more important than the aesthetics of [the home], quite honestly,” says Specht. “We wanted something with zero maintenance.”
Providing New Concepts for Urban Living
Though a highly personal project, Specht says the Stealth House could provide broader implications for affordable urban living. Its compact design, focus on privacy, and commitment to energy efficiency suggest new ways forward for accessory dwelling units, infill housing, and other small-lot projects, he says.
“It’s a prototype,” Specht explains. “It shows how you can live well in a small space, even in a dense area, without sacrificing privacy or sustainability.”
Project Details:
Location: Austin, Texas
Area: 3,500 square feet (site) / 1,300 square feet (building area)
Builder: Smock Build
Architect: Specht Novak
Structural Engineer: Steinman Luevano
Photographer: Leonid Furmansky
In Case You Missed It...
About the Author
Catherine Sweeney
Catherine Sweeney is the associate editor for Pro Builder and Custom Builder, where she creates both digital and print content, including Pro Builder’s daily e-newsletter and various news stories for both brands. Before joining Endeavor, she began her career in local journalism, later pivoting to the commercial real estate industry where she worked for several years as a reporter and editor.
