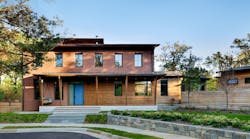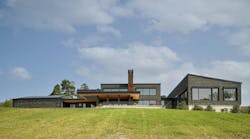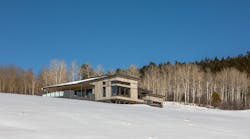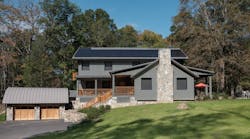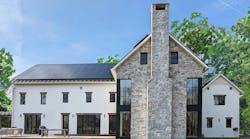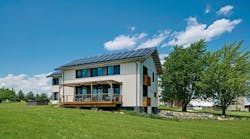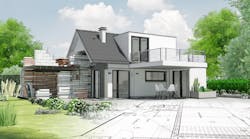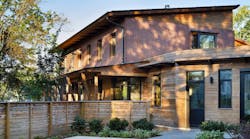5 Case Studies That Show What’s Possible With Passive House
As homeowners across the U.S. continue to seek smarter, more sustainable ways to build, passive building standards have grown in popularity across the custom home market. Recognized for its rigorous approach to energy efficiency, comfort, and durability, the passive building non-profit Phius provides Passive House certification to homes that meet strict requirements for airtight construction, insulation, and high-performance windows and doors.
Across the country, builders and architects are embracing Passive House principles to deliver homes that drastically reduce energy consumption, all while keeping comfortable family living and aesthetics in mind.
Washington, D.C. Metro
Built by Washington, D.C.-based builder Thorsen Construction and designed by Alexandria, Va.-based architecture firm Cedar Architecture, this 8,500-square-foot home in Alexandria, Va. uses both Passive House and Universal Design principles to create a sustainable family home that goes the distance.
The home’s design includes standard Passive House features, including high-performance windows and doors, thick insulation, and an airtight shell. However, the home is also net-positive, meaning it uses solar panels, geothermal heating and cooling, and other unique features that actually give surplus energy back to the grid.
Project Details:
Location: Alexandria, Va.
Area: 8,500 sq. ft.
Builder: Thorsen Construction
Architect: Cedar Architecture
Interior decorator: Madigan Schuler
Landscape Architect: MKSK Studios
Passive House Consultant: Peabody | Fine Architects
Northeastern Pennsylvania
This modern 6,704-square-foot home in the mountains outside of Scranton, Pa. was thoughtfully built with durability and longevity in mind. Named Montem Villam, the home was built by the homeowner's own construction firm LR Costanzo, with designs from Milford, Pa.-based Richard Pedranti Architect (RPA).
The home marks the first PHIUS-certified home for LR Costanzo, and was built with the intention of raising the bar for sustainable living. The home is fully electric and has superior indoor air quality. Additionally, external shades regulate passive solar gain, making sure the home stays comfortable no matter the weather conditions.
Project Details:
Location: Lackawanna County, Pa.
Area:6,704 square feet
Builder: LR Costanzo
Architect: Richard Pedranti Architect
PHIUS consultant: Northeast Projects
On-site PHIUS verification: Integral Building and Design
Prefab panel supplier: Guardian Structural Technologies
Landscape architect: Kalinosky Landscaping
Wyoming
Built by Teton Valley, Idaho-based Cloud 9 Construction and designed by Bozeman, Mont.-based Love Schack Architecture, this 4,873-square-foot home known as Meadow House aims to maximize energy efficiency while promoting a deep connection to the surrounding mountain landscape.
While not fully Passive House certified, the Wyoming home was designed with a number of Passive House principles and is on track to achieve a Passive House Institute Low Energy Building certification. This certification means the home consumes less energy than conventional homes, but does not meet all the requirements for full Passive Home certification. Still, a number of high-performance features can be found throughout the home, including enhanced insulation, triple-glazed windows, and efficient mechanical systems to keep the home warm during harsh Wyoming winters.
Project details:
Location: Alta, Wyo.
Area: 4,873 square feet
Builder: Cloud 9 Construction
Architect: Love Schack Architecture
Landscape Architect: Rapid Creek Landscape Architects
Hudson Valley
Designed using Passive House principles, this 3,500-square-foot custom home in New York’s Hudson Valley is both energy efficient and cost effective. Built by Ed Nugent, a contractor based in Fort Montgomery, N.Y., and with designs from CGA Studio, this Ossining, N.Y., home is both LEED Platinum and Passive House certified. It is also one of just 24 houses in the U.S. to receive a 2024 Department of Energy Housing Innovation Award.
Following the guidelines of Passive House, the home includes a number of energy-efficient features, including its airtightness and heat recovery, balanced ventilation, high-performance glazing of windows and doors, and more.
Project Details:
Location: Ossining, N.Y.
Area: 3,500 square feet
Builder: Ed Nugent
Architect: CGA Studio
Passive House Consultant: Integral Building + Design
Connecticut
Achieving Passive House certification is no easy task—especially when remodeling a century-old farmhouse—but this 9,000-square-foot home gets 99% of the way there. Located in Greenwich, Conn., the home received a major facelift from Ridgefield, Conn.-based BPC Green Builders and New York City-based Trillium Architects, all while considering energy efficiency and longevity.
The home's walls, roof, and attic space were all renovated to be more efficient and properly insulated. Adding solar panels on the remodeled home as well as the newly constructed garage also help to generate more power, and can help accommodate future needs, such as a heated pool or car-charging station.
Project Details:
Location: Greenwich, Conn.
Area: 9,000 square feet
Architect: Trillium Architects
Builder: BPC Green Builders
Interior Designer: SZPROJECTS
Join Custom Builder, Pro Builder, and Pro Remodeler in Austin → Register for the Women in Residential Construction Conference, Sept 24–26 »
You may also like...
About the Author
Catherine Sweeney
Catherine Sweeney is the associate editor for Pro Builder and Custom Builder, where she creates both digital and print content, including Pro Builder’s daily e-newsletter and various news stories for both brands. Before joining Endeavor, she began her career in local journalism, later pivoting to the commercial real estate industry where she worked for several years as a reporter and editor.

