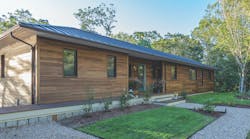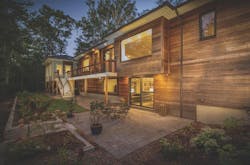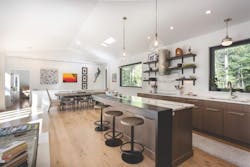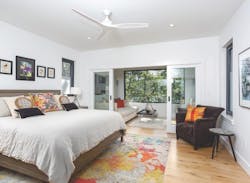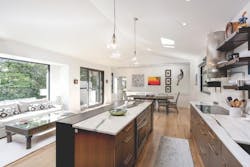High-Performance Custom Homes: Systemic Sustainability in Cape Cod
Merging his extensive background in building science with his architecture skills gives Steven Baczek the ability to build custom homes that will last a long time and look good along the way, he says. Baczek’s philosophy involves focusing on clients’ comfort and health, which ultimately results in homes that are durable, energy efficient, and environmentally responsible.
Project: Pond House II, Cape Cod, Mass.
Architect: Steven Baczek Architect, Reading, Mass.
Builder: Shoreline Builders, Situate, Mass.
Size: 3,000 square feet
Site: 1 acre
Photos: David Fell
Although Baczek works as a sole proprietor at his eponymous firm in the Boston metro area, he has collaborated with Jim Wolffer at Shoreline Builders—as he did on this house—for nearly three decades. Getting the builder involved from the beginning works like the design/build model, which Baczek finds helpful in preventing miscommunication during construction. The architect strives to keep his designs straightforward to build, and getting input from Wolffer ensures that’s the case.
“Most of my energy-efficient designs use common materials and common methods requiring a little more effort,” Baczek explains. “No one is changing tools or working with unfamiliar materials; they just put a little more effort into it with additional framing, insulation, or tape.”
RELATED
- Transforming old into net zero with common materials in Jamestown, R.I.
- High performance, energy efficiency in a barn
The poplar wood cladding for this home on a small lake near Cape Cod certainly fits that common-materials goal. However, these planks get baked and pressurized, turning the wood into a dense product. The process also adds a rich brown finish to the boards, which the owners can preserve with occasional maintenance or let patina to gray. In addition, the wood becomes impervious to rot and bugs. Used with ¾-inch open-joint rainscreen on top of insulated sheathing ensures walls are able to dry.
Added insulation under the home’s slab foundation increases the home’s comfort by eliminating chilly floors at the walkout basement level. This also allowed Baczek to leave the concrete floor exposed; a low-maintenance, durable surface that he says also visually grounds the house to its site.
The sloped site offered the architect ideal contours for creating what looks like a single-story home from the front but expands into two stories opening up to lake views in the back. The linear footprint stretches out to a detached garage and destination screened porch, both linked via open walkways. Another common material—cement board—finishes both structures.
