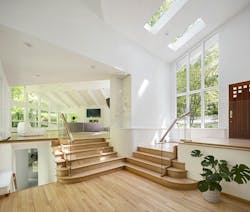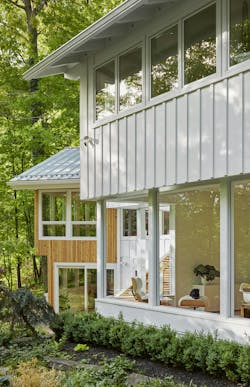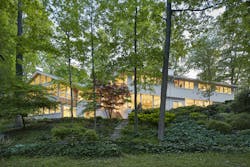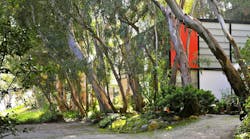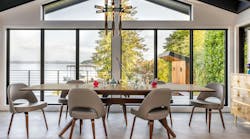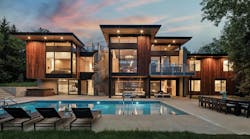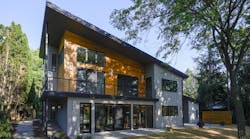Venice Beach Meets Detroit: A Challenging Midcentury Renovation That Made It Happen
Story at a Glance
- The project involved restoring an existing structure rather than rebuilding, preserving the home's character.
- Updated finishes, bright surfaces, and careful material selections bring in a relaxed Southern California vibe to this Detroit-area home.
- Multiple mini levels in the home posed a challenge, but the firm worked with its midcentury quirk.
- Client collaboration, with the homeowner acting as project manager, was crucial in meeting a tight 12-month timeline.
Tucked atop a sloping site about 25 miles northwest of Detroit, Sodon Lake House takes its name from the body of water it overlooks: one of Michigan's few dichothermic lakes, whose temperature layers shift with the seasons.
From the road, the home reads as a modest midcentury ranch. But step inside, and its quirky multilevel interior unfolds zone by zone, revealing a more complex character.
It definitely made more sense to work with what we had than to tear the home down ... this biggest challenge became the biggest opportunity.
- David Iannuzzi, principal and founding partner, Disbrow Iannuzzi
Restore rather than rebuild
The clients were a family of four returning to Michigan after 15 years in Southern California. They wanted a bright, open home that reminded them of Venice Beach.
But the existing exterior fell short of that vision: not only was it in disrepair, it was clad in uninspiring materials and colored in dull reds, beiges, and browns.
“The home was definitely dark and gloomy,” says David Iannuzzi, principal and founding partner of Disbrow Iannuzzi, an architecture, interior design, and design-build studio in Ferndale, Mich.
The structure was sound, though, and the perimeter walls were successfully keeping water out.
“You could see the potential,” Iannuzzi says. “With a solid structure and a dry home, it definitely made more sense to work with what we had than to tear the home down and start over. In many ways, this biggest challenge became the biggest opportunity.”
Any new materials that we used are all contextual to the midcentury modern lexicon
- David Iannuzzi, principal and founding partner, Disbrow Iannuzzi
Bright and casual SoCal design
The clients had fallen in love with the quirky home despite the work it required. So, as the potential of the home became clear, the focus became on how to bring out the brightness and casual sophistication of a Southern California home in a way that felt authentic to the property’s origins.
“Any new materials that we used are all contextual to the midcentury modern lexicon,” says Iannuzzi. “While it’s not uncommon to find darkly colored midcentury homes in the metro Detroit area, we felt that we were remaining honest to its midcentury roots.”
Uninsulated brick walls were finished in white stucco for lightness and upgraded with an exterior insulation system that bolsters thermal performance.
Asphalt shingles were replaced with a standing-seam steel roof, chosen for its longevity and eventual recyclability.
Rotted wood siding was replaced with a cedar rainscreen that provides passive cooling and ventilation; because it’s unstained, the cedar will naturally silver with age, helping the home blend into the wooded site.
“Modifying and updating the exterior materials went a long way in bringing that ‘SoCal’ energy,” says Iannuzzi.
Working with the split levels
Inside, the goals were to improve circulation and improve daylight. But there were challenges to work through first.
The interior was laid out across multiple mini levels. Several bedrooms, and the kitchen, were closed off and awkwardly “compartmentalized.”
“For the most part, we worked with the layered floor plan instead of trying to tame it or make it one level,” Iannuzzi says.
But where leveling made sense for accessibility and function, the team didn't hesitate.
At one end of the home, a laundry and storage room had several steps leading to a side entrance. The team leveled this space by pouring a slab up to the existing finished floor, transforming it into an accessible ground-floor guest room. The laundry room was moved upstairs into an existing closet, closer to the bedrooms.
Finishing touches
As the structure and layout came together, the team turned its attention to refining the home’s finishes. The dated 1980s marble was removed from fireplaces, and the surrounds were finished in plaster for a cleaner look. The concrete slab was exposed and polished, ridding the home of what Iannuzzi describes as “unnecessary” finishes.
Like the exterior, interior surfaces had been colored and stained over the years, creating an uncomfortable mismatch. To unify the spaces, the team established a consistent palette of bright surfaces, trowel-finished plaster, and polished concrete. Low-maintenance, no-VOC materials were chosen throughout, creating a calm and cohesive design identity that preserved the home’s midcentury DNA while also improving sightlines, daylight penetration, and flow.
Client collaboration
Achieving all this required close collaboration. The homeowner, an interior designer, served as project manager, an arrangement that sped up selections and kept the vision intact.
Her California references informed material and color choices that delivered the desired West Coast energy the family wanted.
The biggest challenge, though, was the timeline. The project had to be designed, permitted, and constructed in just 12 months.
But the client had a hand in that, too.
“Without the client acting as project manager, we wouldn't have met our timeline goal. Everything was streamlined,” says Iannuzzi. “Instead of the architect and interior designer having different agendas and then also trying to get buy-in from a client, we were able to simply work together and get immediate feedback.”
Budget constraints required some concessions—a painted steel roof instead of zinc, for instance—but the team was able to accomplish nearly every major portion of the original scope.
You can respectfully create a contemporary addition within nearly any style of existing architecture. And, if done well, the result will have more meaning, and probably be more beautiful.
- David Iannuzzi
Results and lessons
Restoring Sodon Lake House required more than a fresh coat of paint. But the team prioritized what mattered most: retaining structural integrity, simplifying circulation, and using timeless, durable materials to transform a gloomy midcentury ranch into a luminous, sustainable family home that honors its origins.
Iannuzzi says the result demonstrates how builders and designers can tackle challenging midcentury-era projects.
"It's important to not only save and restore structures, when possible, but to also not erase any significant history they may have," says Iannuzzi. "You can respectfully create a contemporary addition within nearly any style of existing architecture. And, if done well, the result will have more meaning, and probably be more beautiful, than if you simply erase everything and create a contemporary design."
PROJECT SNAPSHOT:
Location: Bloomfield Township, Mich.
Area: 5,000 sq. ft.
Timeline: Designed, permitted, built in 12 months
PROJECT CREDITS:
Architect: Disbrow Iannuzzi
Builder: GC Masters
Interior Design: Temescal Creative (client)
Photography: Christopher Payne / ESTO
In Case You Missed It
About the Author
Pauline Hammerbeck
Pauline Hammerbeck is the editor of Custom Builder, the leading business media brand for custom builders and their architectural and design partners. She also serves as a senior editor for Pro Builder, where she directs products coverage and the brand's MVP Product Awards. With experience across the built environment - in architecture, real estate, retail, and design - Pauline brings a broad perspective to her work. Reach her at [email protected].



