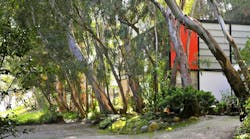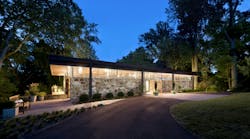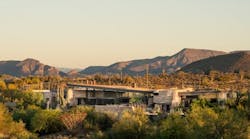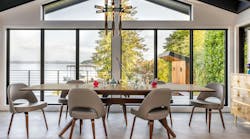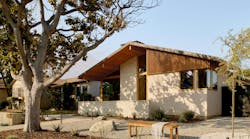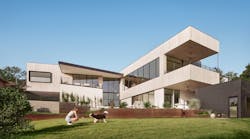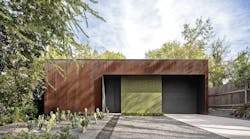Lakefront to Desert: 6 Midcentury Modern Homes That Inspire
Story at a Glance
- Midcentury architecture introduced open floor plans, walls of glass, and seamless indoor-outdoor living, transforming American residential design in the postwar era.
- Recent events, such as fires and renovations, have renewed focus on preserving iconic midcentury landmarks.
- Six projects demonstrate how new builds can embrace midcentury principles, while renovations balance modern functionality with the preservation of original character.
Midcentury modern transformed American homes in the postwar era, introducing a new way of living: Open floor plans, walls of glass, and indoor-outdoor flow.
That vision still resonates. Recent events, such as the Los Angeles fires that destroyed significant midcentury landmarks (while sparing others), have renewed urgency around preserving these properties. Meanwhile, we're seeing new builds that embrace classic midcentury principles and style, proving its enduring approach.
This roundup features six standout projects that show how and why midcentury modern design remains essential to American residential architecture today.
Floating Roof Revival
Architect Jim Rill knew how to handle the remodel of this 1962 home by Ulrich Franzen.
How? It told him. No, not literally—but its rare steel structure spoke to Rill, even after previous remodels had “bastardized” the original design.
“They had modified a lot of the interior detailing, but we saw through that with our client and stripped it down to its original, strong concept of architecture,” says Rill of Rill Architects, in Bethesda, Md. “The house was strong, and the concept was obvious to us.” Read project details →
Project credits:
Original architect: Ulrich Franzen
Project architect: Rill Architects
Award-Winning Desert Modern
The saguaro cactus—a rare species found only in the Sonoran Desert—can live to be 200 years old. Saguaro Ridge is another rarity: a home so attuned to its site that it seems to have been there forever.
Its architecture fuses elements of Frank Lloyd Wright, desert modern, and midcentury modern. With 13 courtyards, 11 fire features, six water features, and a pool that seemingly floats above the desert, the intricate floor plan offers delights at every turn. Bedroom suites are casitas in their own right. The home is essentially a 6,900-square-foot private resort where the clients spend winters with their two daughters and six grandchildren, and a legacy home for future generations. More project details →
Project credits:
Architect: Douglas Fredrikson Architects
Builder: Hosco Design-Build
Lakefront Modern Renovation
On the north shore of Washington’s Mercer Island, this midcentury modern-style home had the kind of bones that attract the right kind of renovation. But a series of past remodels had muddled the original design, especially in the kitchen and entries, leaving the interiors dark and disjointed.
The challenge wasn’t just aesthetic, it was functional: how to modernize circulation and enhance indoor-outdoor flow without compromising the home’s midcentury character. Pulling it off required the builder, architect, and designer to work closely together from day one to ensure that design, structure, and client needs were aligned from the start. More project details →
Project credits:
Builder: Dyna Builders, Ren Chandler
Architecture: Wettstone Studio, Janice Wettstone
Interior Design: Dyna Design, Kristi Steffen
Landscaping/Landscape Architecture: Studio Terrain
Metal Fabrication: Dyna Builders’ in-house metal shop
Photography: Rafael Sold
Asian-Inspired Modern Retreat
What is now an eye-catching Japan-meets-midcentury-modern home was once a mish-mash resulting from several rounds of additions to a modest 80-year-old house.
The remodel, which now features striking architectural details informed by feng-shui elements and a playful use of natural light, barely resembles the original.
The long-time homeowner sought out architect Marcos Santa Ana of Alloi, in Los Angeles, for a remodel that would meet her requirements for an expanded space better suited for relaxation and enjoyment. Read more on the project →
Project credits:
Architect: Alloi
Windows: Vitro Architectural Glass
Austin Experiential Home
The City View House in Austin, Texas, takes residents and curious onlookers on a journey punctuated with moments of surprise. From the street, a passerby has little understanding of what unfolds behind the private, ultra-modern facade—yet the home begs passersby to wonder.
The house embodies a midcentury modern concept, “discreet from the street.” But the interior and rear of the four-bedroom, six-bath home (plus casita) are anything but. That purposeful effect required dedicated editing and fine-tuning from the builder and architect. Read more on the project →
Project credits:
Architect: Mark Odom Studio
Builder: FIA Homes
Although it appears modest and unassuming from the outside, a 1,300–square-foot home in Austin, Texas, makes every inch count. Known as the Stealth House for its discreet exterior, the home’s interior feels open, bright, and expansive with large windows and strategically-placed courtyards.
While originally designed as a concept home by Austin, Texas-based architecture firm Specht Novak, the home was brought to life by the firm’s founding partner Scott Specht—along with Austin, Texas-based builder Smock Build—when he found the perfect lot. Read more on the project →
Project credits:
Builder: Smock Build
Architect: Specht Novak
Structural Engineer: Steinman Luevano
About the Author
Pauline Hammerbeck
Pauline Hammerbeck is the editor of Custom Builder, the leading business media brand for custom builders and their architectural and design partners. She also serves as a senior editor for Pro Builder, where she directs products coverage and the brand's MVP Product Awards. With experience across the built environment - in architecture, real estate, retail, and design - Pauline brings a broad perspective to her work. Reach her at [email protected].
