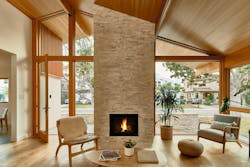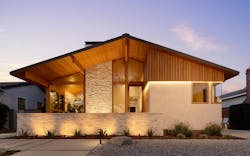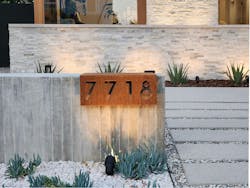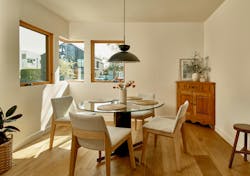Feng Shui-Infused Midcentury Home With Stealthy Architectural Choices
What is now an eye-catching Japan-meets-midcentury-modern home was once a mish-mash of several rounds of additions to a modest 80-year-old house. The remodel, which now features striking architectural details informed by feng-shui elements and a playful use of natural light, barely resembles the original structure.
The long-time homeowner sought out architect Marcos Santa Ana of Alloi, in Los Angeles, for a midcentury modern remodel that would meet her requirements of providing an expanded space better suited for relaxation and enjoyment.
Santa Ana is seasoned in midcentury architecture and his architect-led design-build firm knew exactly how to manage the project's challenges, which included the homeowner's desire for large expanses of glass in a home that had thin walls and roofs in the earthquake-prone city of Los Angeles.
Using Architecture Magic for Structural Integrity
Over the years, most of the home's previous additions had been added onto the front of the original home. The project began with removing the existing facade and then constructing a new addition to create a cathedral-ceiling living room—perfect for installing an expanse of glass on the front facade.
Despite having a midcentury-look, the home needed to meet today’s codes. The design-build team used a few tricks to ensure the home's structural integrity for its Los Angeles.
“Back when they were building most of those [midcentury modern] homes, they didn't have the structural codes we have today,” Santa Ana says. “In transforming the house to have the essence of a midcentury modern home but still meet today's structural and energy codes, that's really where the magic trick comes in.”
The team hid steel members inside the home's vertical wood posts, a hint of “sneaky architecture magic,” Santa Ana says. Los Angeles code requires roofs to have insulation values of R-38, so the home's thin roofs have high-performing closed-cell spray foam insulation to meet such requirements.
Managing Interior Comfort
The lot's western orientation posed another challenge with all of that glass on the facade. South-facing facades allow for more comfortable interiors, says Santa Ana. This project’s western orientation made it trickier to manage heat gain and comfort.
As a solution, the team specified Solarban 60 high-performance glass to keep heat out. Solarban 60 glass blocks 60% of solar energy while allowing 70% of visible light to come through. A tree in the front yard was kept to help block the sun and help decrease solar heat gain as well.
The question of privacy naturally comes to mind in any home with large amounts of glass, but the homeowner didn’t mind having less privacy if the home achieved the desired look. As a result, the homeowner opted not to install shades on the home's lower windows.
Feng Shui Techniques and Japanese Influence
Santa Ana designed the home’s entrance to encourage residents and visitors to pause, rest, and appreciate. It’s the meandering pathway technique of feng shui, according to which, straight lines are not conducive to positive energy. Feng shui is an ancient Chinese practice of creating harmony between the environment and a person’s chi, or vital life force, for the purpose of ensuring the proper circulation of chi.
The meandering route from sidewalk to front door now mimics a naturally curving river, which makes those entering stop and appreciate the home, capturing their chi before they enter. This path then leads to the home’s Engawa-inspired front or Japanese floating porch.
“The divider between the engawa and the landscape is a short wall that's about 30 inches high, which we wrapped in stone,” says Santa Ana. “And so that creates a place where the chi can rest and be captured before it flows to the outside of the house. The feng shui elements are pause points for the chi to rest.”
The thoughtful flow is continued indoors, and other basic feng shui elements experienced in the home are consistent connections to nature. Windows throughout the hallway provide views outdoors, and additional windows were added.
The team located the bathroom on a southeast corner and included a window above so that sunlight could stream into the shower in the morning.
It’s typical for mid-90s homes to have no designated foyer. Santa Ana included a genkan, a traditional Japanese entryway, into the home as another area for rest and experience.
Hidden Solar Panels
Santa Ana weighed solar panel options and found that neither of the available options really hit the mark. On one hand, integrated solar shingles would be too pricey.
On the other, standard panels mount on the roof and would detract from the look of the home. Instead, Santa Ana inset the solar panels on the south facade of the gable so they would be flush and non-obtrusive to the overall design. When it comes time to replace the panels, they should be easily removable.
Despite the exterior of the home showcasing midcentury modern, it’s truly a modern-day new build, thanks to the expertise of Alloi, which helped the home to achieve high performance, structural stability, and a harmonious design.






