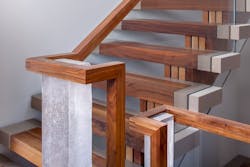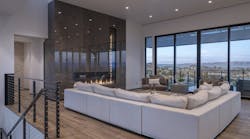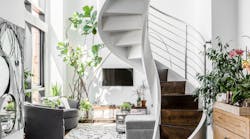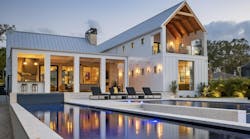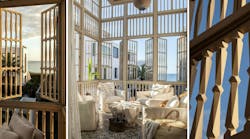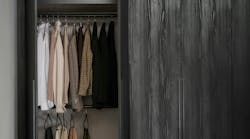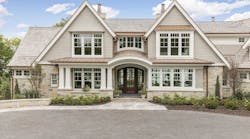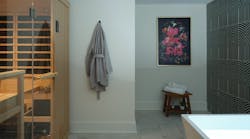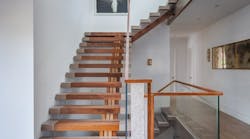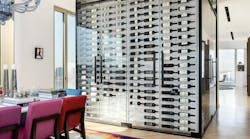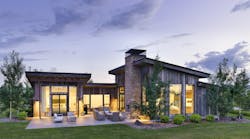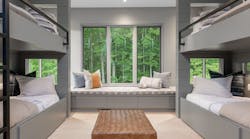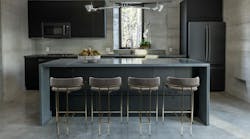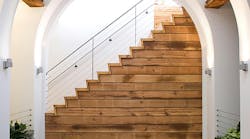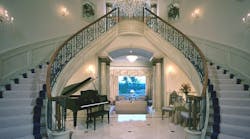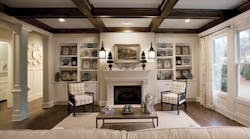11 Projects With Clever Design Details Worth Noting
Story at a Glance
-
We're calling attention to 11 unique design features from custom home projects that are worth noting.
-
The design details highlight clever solutions to common project challenges, while enhancing looks and livability.
-
These are all ideas to inspire custom builders and residential architects and designers in future projects.
Small decisions can have a big impact. This roundup from our Design Details series highlights features that use smart engineering and thoughtful materials to elevate both client experience and home design. Read on for the inspiration:
Design Detail: Vertical Fireplace
Thinking outside the box is one thing, but actually executing a visionary build is easier said than done. When the client is also the builder, however, taking a more creative approach to the design/build process requires no persuasion.
Such was the case for the “Hillside Paradise” custom home project in Grand Junction, Colo., designed by Marc Soloway and built by Frank DeSantis of PNCI Construction.
One example of the lateral thinking shared by Soloway and DeSantis is the home’s L-shaped vertical fireplace in the great room. Learn how they did it →
Design Detail: Spiral Staircase
When architect James Wagman set out to remodel this East Village apartment, a project he named “Heavy Metal” after the client, a N.Y.-based metal sculpter, he immediately noticed the potential to open up the space for increased livability. Blocking that open feel was a large metal staircase leading to the apartment’s upper landing.
Wagman’s solution, with the help of local millworker Harry Gaveras, was to remove the existing staircase and replace it with a helix stairway. Read more on this space-saving strategy→
Design Detail: Floating Pool Walkway
“Modern River House” is a custom home on the Manatee River in Bradenton, Fla., that was designed to maximize a narrow lot with a seamless front-to-back transition.
Schmidt accomplished that vision by adding a walking path that starts before the entrance, continues through the house, and ends just beyond the swimming pool in the backyard.
But rather than choosing to position the pool on one side of that walkway, Schmidt instead divided the swimming pool into two halves and built the path right on top of the water. Read more on how they did it →
Design Detail: Intricate Millwork
This oceanside home sits adjacent to the snow-white sand dunes in Alys Beach, Fla., and to capitalize on the views, architect Marieanne Khoury-Vogt, AIA, Khoury Vogt Architects, opted to create a one-of-a-kind patio.
“It’s a double-height porch with fixed panels up to three feet, and operable shutters above," says Khoury-Vogt. "All of the millwork is open to cross ventilate.”
In tandem with the building crew, Khoury-Vogt was tasked with fabricating the complex millwork components, en masse, for the intricate railings and windows. Learn about the fabrication process →
Design Detail: Minimalist Loft Closet
Designer Jerel Lake, an award-winning kitchen and bath architect based in Atlanta, recently transformed his own loft-style space with a sleek, masculine, and casually luxurious bedroom closet.
With limited square footage and a blank wall that previously held only a dresser, Lake treated the space as both a personal sanctuary and a showcase for his design philosophy, which emphasizes that spaces should be functional, visually compelling, and fine-tuned down to the smallest detail.
Rather than creating a traditional cabinet layout, he took a different approach. Learn more about the designer's strategy →
Design Detail: Barrel-Vaulted Entry
Built on the northern coast of Lake Minnetonka in Minnesota, the award-winning custom home designed by architect Kathryn Alexander of Alexander Design Group and constructed by builder John Kraemer & Sons is noted for its special attention to detail.
The home’s barrel-vaulted portico entryway is a recurring design element in Alexander’s portfolio. Learn more about this lake home feature →.
Design Detail: Wellness Space
Wellness spaces have been all the buzz lately, but for Liz Potarazu, interior designer and owner of LP & Co Design, the focus is about more than trends.
For her, it’s about leaning into neuroaesthetics—the emerging design philosophy that taps into how visual environments affect our sense of well being—and using it to build a space that feels like a true sanctuary at home.
In her own 11,000-square-foot home in Potomac, Md., Potarazu saw an opportunity to put those principles into action. Learn more about her approach →
Design Detail: Sculptural Staircase
Design Detail: Wine-Wrapped Pantry
When clients of New York architecture and interior design firm The Turett Collaborative (TTC) decided to move from their TTC-designed home to a penthouse in West Chelsea, there was little question as to who would help the family customize their new space.
And while the finished penthouse boasts plenty of worthwhile design features, it's the home’s pantry, with a wine display enveloping the space, that most stands out.
Planning for the cube was part of a total rethinking of the home’s layout. Read on to learn about the process →
Design Detail: Indoor-Outdoor Fireplace
Architect Matt Franklin designed this spec home in Idaho to deliver an architecturally interesting and comfortable layout while maximizing square footage and reducing costs.
Its centerpiece is a back-to-back fireplace that connects the great room to the outdoor living area with gas elements on the interior and a wood-burning fireplace on the outside. Learn more about how this feature came together →
Design Detail: Custom Bunk Room
Nicknamed “Elk Mountain Zen,” this Blue Ridge Mountains retreat by Sean Sullivan embodies a mountain-modern aesthetic with expansive windows and clean lines.
Among its standout spaces is a bright, airy bunk room designed for children and grandchildren—blending natural light, views, and multi-generational functionality.
The room’s inventive design helped Elk Mountain Zen earn a Platinum Award in the Best in American Living Awards. Discover the thoughtful details that make this space both practical and inspiring→.
From vertical fireplaces to custom bunk rooms, these projects show how thoughtful design decisions can transform a home’s experience. They're all proof that, in custom building, every choice matters.
Explore More Home Details...
About the Author
Pauline Hammerbeck
Pauline Hammerbeck is the editor of Custom Builder, the leading business media brand for custom builders and their architectural and design partners. She also serves as a senior editor for Pro Builder, where she directs products coverage and the brand's MVP Product Awards. With experience across the built environment - in architecture, real estate, retail, and design - Pauline brings a broad perspective to her work. Reach her at [email protected].
