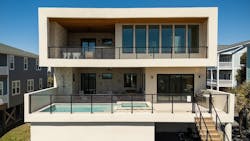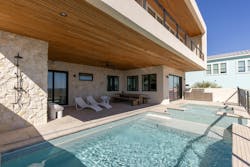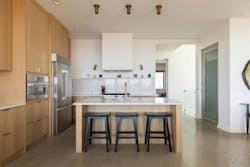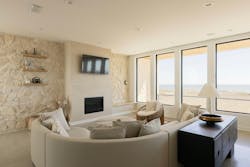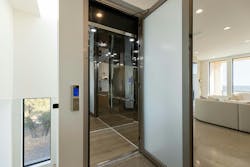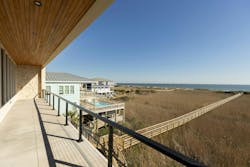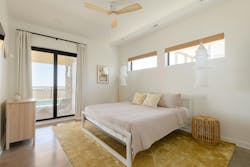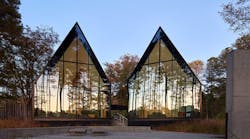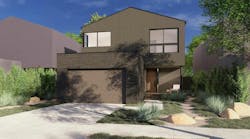Coastal North Carolina Home Brings Resiliency to the Forefront
Story at a Glance:
- The 4,000-square-foot home was constructed using structural concrete insulated panels (SCIPs) for better hurricane resistance and energy efficiency.
- Overcoming regional construction challenges, the project called on a support network of experts for engineering and assembly.
- The home is modern in design, with large windows, outdoor living spaces, and flexible floor plans suitable for both hosting and renting.
With hurricanes posing growing concerns for homeowners in coastal parts of the country, resiliency has become top of mind for many. That was exactly the focus for Cory Thompson of Wimington, N.C.-based design-build firm Thompson Design + Build, who worked with clients in coastal Oak Island, N.C. on their new 4,000-square-foot concrete home.
Rather than leaning on traditional building methods, the modern waterfront home was built with structural concrete insulated panels (SCIPs), chosen for their energy efficiency and durability during tough storms.
Nobody's ever done this in this area.
- Cory Thompson, Thompson Design + Build
The six-bedroom, 7.5-bathroom home was completed in 2024, but it began a couple years earlier when the homeowners—a couple based in Washington, D.C.—approached Thompson with an idea to build using SCIPs for their dream North Carolina vacation home.
While it was unchartered territory for his firm, Thompson agreed to take the project on.
“I reviewed that material, and I thought, ‘This is pretty cool.’ Nobody's ever done this in this area," says Thompson. "It was pretty risky as well to take on something like that at that stage in my career, but I took a risk, and [the clients] took a risk with me.”
Resiliency as the Main Priority
Resiliency and long-term performance guided the homeowners' choice of SCIP construction. According to Thompson, the panels create a monolithic structure that delivers greater strength and hurricane resistance than traditional building methods. In addition, SCIPs are also dense enough to act as a natural fire barrier, offering one- to two-hour fire ratings.
This type of structure can be remodeled over and over ... there's a green aspect there.
- Cory Thompson, Thompson Design + Build
The material's insulating properties also helps maintain interior comfort, regardless of outside weather conditions.
“This type of structure can be remodeled over and over. It maintains 100-plus years, whereas for the typical wood frame structure, usually the lifespan is 70 to 75 years before they have to knock it down,” says Thompson. “So there's a green aspect there that if you build with this material, you can gut it, you can rearrange the floor plan because the shell is so prominent and established.”
A Challenging Build
While the final structure met every design and performance goal that the homeowners hoped to achieve, the process was anything but simple. Because SCIP construction is still uncommon in the region, Thompson had to develop a network of experts across the country to support engineering and assembly questions along the way.
The home also uses shotcrete, a type of concrete sprayed onto surfaces under high pressure, to encase the SCIP panels and keep the home structurally sound. Because of the nature of the home’s design—which would involve being up three stories in the air with heavy equipment—Thompson says finding a crew experienced and willing to work with the material was also a hurdle.
“I got in touch with every contractor locally within a two-hour-radius that I could find, and no one would take it on ... they didn't want to be up three stories in the air with heavy hoses,” he says. “But luckily, I found one in Myrtle Beach, about an hour away. He was a young guy, and he was willing to take it on with me. He and I partnered up, and he ended up doing the shotcrete work, which was the hardest part of the job.”
Inside, the three-story home is as functional as the material used to put it together. The home’s interiors are modern in style with large windows that bring natural light in and offer views of the nearby Atlantic.
Because the homeowners primarily reside in Washington, D.C., the house was designed with flexibility in mind. Both the first and second floors mirror one another, each with its own living space and kitchen to accommodate vacation renters when the owners are away.
An elevator adds accessibility for guests of all ages; and with six suites in total, the floor plan can comfortably host multiple families.
“It is designed similar to a small hotel,” Thompson says. “Each floor has a main hallway that connects all three rooms on each floor, so there's six total bedrooms.”
A Strong Connection to the Outdoors
With an unobstructed water view, connecting the interior to the landscape was a major priority. The primary living space faces the water, and large doors extend the kitchen and living area outward, allowing the coastal setting to function as an extension of the home itself.
Outside, the homeowners have access to a pool as well as a full outdoor living area complete with seating and even an outdoor shower. Additionally, a walkway leads down all the way to the beach, providing easy ocean-front access.
A Learning Curve
Reflecting on the challenging build, Thompson views the completion of the home as a valuable learning curve. And with more homeowners seeking out resilient and energy-efficient homes, he doesn't expect it will be his last.
“Now that I've gone through building one, I would definitely do it again," Thompson says. "I'm actively communicating that to potential clients now, that we have the ability to build with this if you're interested."
Project Details:
Location: Oak Island, N.C.
Area: 4,000 sq. ft.
Builder: Thompson Design + Build
Architectural Designer: Thompson Design + Build
In case you missed it...
About the Author
Catherine Sweeney
Catherine Sweeney is the associate editor for Pro Builder and Custom Builder, where she creates both digital and print content, including Pro Builder’s daily e-newsletter and various news stories for both brands. Before joining Endeavor, she began her career in local journalism, later pivoting to the commercial real estate industry where she worked for several years as a reporter and editor.
