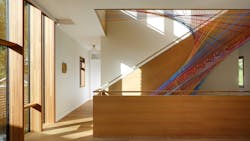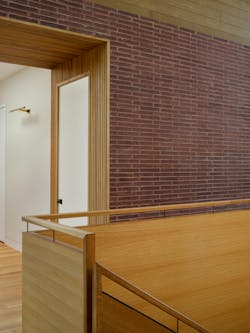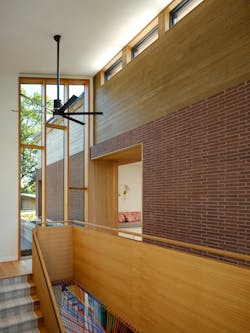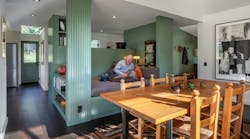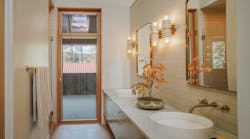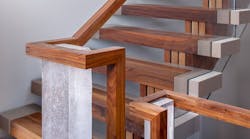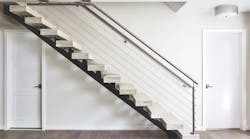The Design Details That Transformed This Staircase Into a Piece of Art
Story at a Glance:
- The staircase in this 8,500-square-foot home is centrally located, serving as both a functional connector and a visual focal point.
- A rainbow netting attached to the staircase acts as both a protective barrier and a piece of art.
- Materials like recycled brick and modified oak help to balance the vibrant rainbow netting.
- Large triple-paned windows enhance the home's natural light and support passive heating and cooling strategies.
When building a net-positive family home in Alexandria, Va., the plan wasn’t necessarily to make the staircase into an art piece. But with its central position, height, and unique rainbow netting, it quickly transformed from a functional feature into the visual centerpiece of the home.
The staircase is part of an 8,500-square-foot net-positive home built by Washington, D.C.-based Thorsen Construction and Va.-based Cedar Architecture. When taking on the project, Deborah Buelow of Cedar Architecture explains that the main goals were to create a forever family home based on universal design and passive building principles.
The staircase? That was extra.
“[The staircase] is one of my favorite parts, because it's a really unusual piece for a house. It's also really striking,” says Buelow.
A Unique Art Installation Evolves Out of Client Concerns
Positioned at the center of the home, the staircase connects all three levels while dividing the northern and southern portions of the house.
This intentional design move supports passive building standards, allowing natural light to flood in from both directions while the staircase acts as an extra wall, dividing the space into smaller sections to improve temperature regulation.
But this design choice initially gave the homeowners pause. Worried that their young children might fall from the staircase’s open sides, they opted to close off the sides of the stairs and raise the handrails to 42 inches. This however, made the space feel dark and heavy.
Searching for a solution, they stumbled across videos of families using colorful woven nets as playroom barriers.
They proposed adding something similar for both safety and style.
Working with artisan retailer Treenet Collective, the team sourced a rainbow woven netting that could serve as a protective guardrail while also injecting some personality into the space.“The problem became that, structurally, the way it needed to be attached was just really inelegant,” Buelow says. “So instead of making it something you could actually climb or use, we turned it into a purely visual, really enticing piece. We worked closely with Treenet Collective to create the design solution you see now.”
Light Pours in from Every Corner of the Staircase
In keeping with the home’s net-positive performance goals, every architectural choice was designed to maximize energy efficiency.
Having access to natural light was an important part of that strategy.
Large triple-paned windows line the staircase, flooding the space with daylight while maintaining superior insulation year-round.
“The stairwell was designed to separate the house into the north and south sides,” Buelow explains. “That’s part of the passive design strategy that brings light deep into parts of the house that otherwise wouldn’t receive it.”
Material Choices That Balance the Space
The remainder of the home features a subdued but warm color and material palette that helps balance out the vibrancy of the rainbow netting. From the recycled brick to the oak paneling, each material was selected with durability, quality, and visual warmth in mind.
The homeowners selected a recycled red brick from Green Leaf Brick, a North Carolina-based manufacturer that creates bricks from 100% recycled content. The deep red tone of the brick contrasts with the Kebony modified oak paneling found along the walls and railings.
“We were really aiming for sustainable materials throughout this project,” Buelow says.
This is story is part of our Design Details series. Interested in learning more about this custom home? Check out the full case study.
Project Details:
Location: Alexandria, Va.
Builder: Thorsen Construction
Architect: Cedar Architecture
Netting: Treenet Collective
Photos: Jennifer Hughes
In Case You Missed It...
About the Author
Catherine Sweeney
Catherine Sweeney is the associate editor for Pro Builder and Custom Builder, where she creates both digital and print content, including Pro Builder’s daily e-newsletter and various news stories for both brands. Before joining Endeavor, she began her career in local journalism, later pivoting to the commercial real estate industry where she worked for several years as a reporter and editor.
