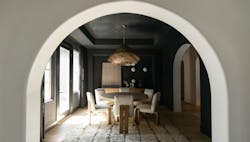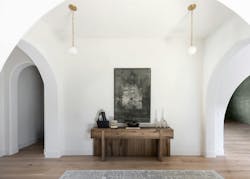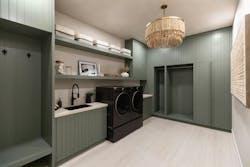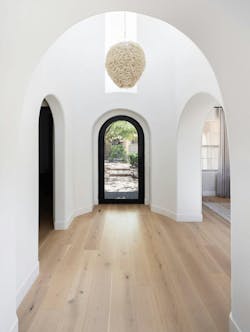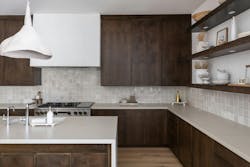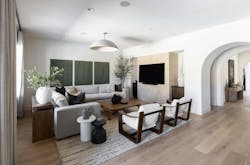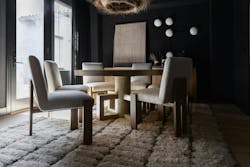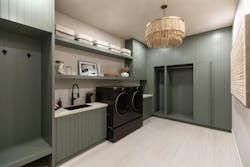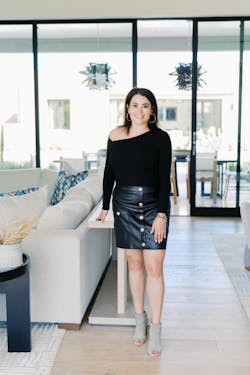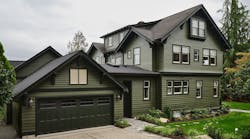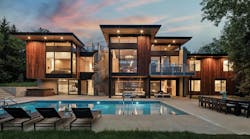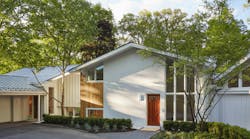Perfectly Imperfect: A Wabi-Sabi Renovation in North Scottsdale
Story at a Glance:
- The design process begins with an investment guide to align client budgets with material choices, ensuring realistic expectations from the start.
- Phased remodeling allowed for strategic sequencing, focusing on main living areas first, then primary suite and remaining spaces, to optimize resources and avoid redundancy.
- Wabi-sabi elements were interpreted through textures, natural woods, handmade tiles, and organic shapes, creating a grounded aesthetic without exceeding budget.
When a young internet entrepreneur bought his first home, a conventional if somewhat dated Mediterranean in North Scottsdale, he knew it had the right bones to be able to turn it into something of a retreat.
He came to designer Lauren Lerner, founder of Scottsdale-based interior design firm Living With Lolo, with a specific vision: wabi-sabi, the Japanese philosophy that finds beauty in imperfection.
The challenge wasn’t the aesthetic itself; it was translating it to work within the client’s budget constraints and the original architecture of the home.
“All of his inspiration pictures were very wabi-sabi,” Lerner says. “So, it was figuring out how to balance that with something that was going to make sense in his home, and with his budget.”
A Structured Design Process
Before any work begins, Lerner’s process starts with what she calls an “investment guide,” a detailed exercise to help clients understand how various selections impact budget—what a tile budget looks like at $10 versus $200 per square foot, for instance—so she can then design within that range from the start.
"We really want to understand what investment level they're comfortable with before we start designing," the designer says. "That way, we're not showing them something, having the contractor price it out, then going back to the drawing board because it's out of budget."
Lerner recently obtained her general contractor's license, which has expanded the type of projects she’s taken on (see sidebar, below). But, on this project, she worked with a longtime GC partner, sharing elevation drawings before the client presentation.
“Sometimes we have big goals as designers, so it's nice to have another set of eyes on it before we show it to the client,” she says. “That way, we're not getting the client really excited about something we're not able to do.”
Her team simplifies presentations by showing the “one best option” per space, rather than overwhelming clients with multiple choices.
“There is an opportunity for revisions, of course, but it allows clients to really see it as a whole,” she says. “They don't have decision paralysis from making so many decisions.”
By presentation’s end, the entire design is figured out and ready to pass along for formal bidding.
In this case, budget realities meant phasing the work on the 3,500-square-foot remodel. Phase one tackled the main living spaces, kitchen, and guest baths (the client wanted his parents to visit comfortably). Phase two covered the primary suite, laundry, and remaining furnishings. The sequencing was strategic, to make sure there was no redundant work, no doing things twice.
Interpreting Wabi-Sabi
Budget constraints ruled out a literal translation of the wabi-sabi aesthetic. Instead, the team leaned into its spirit.
“Wabi-sabi, in the traditional sense, features a lot of handmade items. Things that are more costly,” Lerner says. “We got creative.”
Her design incorporates texture over shine, different woods in a range of tones, and natural materials that age visibly. Lighting from Palecek—known for organic materials and artisanal construction—reinforced the aesthetic, without having to tap a custom budget. The subdued but warm palette pulls in Southwestern tones, to infuse the interior with a sense of place.
"It wasn't about copying Japanese minimalism," the designer said. "It was about creating something that felt grounded, simple, and honest."
The Entry
Construction on the 3,500-square-foot remodel took four months across two phases. And, while the floor plan stayed intact, everything inside was stripped to bare concrete.
The entry establishes connection to the outdoors through an open metal door, which has a convenient hidden feature: a film on the glass turns opaque for privacy with a simple flip of a switch.
Engineered white oak flooring and a limewash finish on the walls here extend through the entire home.
“It gives a soft appearance and more texture than you would using regular paint,” Lerner says.
The Kitchen
In the kitchen, alder cabinetry was selected in a close match to walnut (walnut itself was over budget) and paired with a hand-plastered hood, a handmade tile backsplash, and a woven whitewashed pendant in a surprising organic shape. It’s a simple palette where texture stands in for color.
“Even though we couldn’t do a lot of custom furniture and lighting, it still gave that same aesthetic,” Lerner says.
Living and Dining Spaces
In the living room, the same cabinet tones extend to built-ins, tying the spaces together. A porcelain tile feature wall, sculptural seating, and a wabi-sabi coffee table give the space its own look.
The dining area takes a bolder approach, with a black limewash across walls and ceiling and pale woods and a woven light fixture for contrast.
A seamless transition from this room to the courtyard and the organic arches through the space (original to the house) both lend themselves to this design style well, Lerner says.
The Laundry Room
In the laundry, the metals are all matte, and the same Sapienstone from the kitchen is featured in a soft finish.
“It gave us the look of a concrete stone without doing actual concrete in this space,” Lerner says.
The Bathrooms
The primary bath expresses wabi-sabi through texture: oak cabinetry in black stain, integrated cement sinks and with subtle patina, and alabaster fixtures that were sourced locally. The guest and powder baths continue the theme with hand-painted tiles and terracotta-toned wallpaper.
A small design challenge in the powder room (the slope of the vessel sink left little clearance for the wall-mounted faucet) was resolved through close collaboration with the GC.
“Things happen in construction and design. Those are learnings, and you’ll never make the same mistake,” Lerner says.
Even in a design that celebrates imperfection, some instances require adjustment when they appear.
Education and Collaboration
Though Lerner wasn’t the GC on this project, her experience as a licensed general contractor shapes how she collaborates and schedules work. Phasing was key here, splitting the remodel into manageable scopes.
“There was a lot of education around what things really cost,” she says. “We find that clients just need some education about the investment. A designer who is strategic can help you figure out where to save versus where to splurge.”
In the end, the wabi-sabi ethos carried through not just in materials but also in mindset: accepting a client’s limits and working with what existed to bring out beauty as the end result.
Project Credits:
Designer: Lauren Lerner and Sara Morgan, Living with Lolo
General Contractor & Construction Management: A Team
Photography: Life Created
Timeline: Design Process: 6 weeks | Construction: 4 months
Products:
Integrated sinks: Sapienstone
Backsplash tile: Zellige tile
Light fixtures: Palecek
Entry Door (switchable film): Smart Door
Why Lauren Lerner Got Her GC License
Lerner's path to becoming a licensed general contractor started with a bad experience building her own home.
"I built with a builder who had a really great reputation, and it was terrible from a customer service perspective," she says. "I just knew I could do it better."
Her retail management background gave her confidence. And the business case was clear: even furnishings-only projects often involve a construction scope that's hard to get other contractors to consider, she says.
"Finding a general contractor to take small projects seriously is really hard," she explains. "Handling it ourselves keeps everything moving smoothly."
One project in particular calls out the advantage: a client hired her firm for a half-million-dollar furnishings package, but then also wanted new flooring and a primary bath remodel.
"It was a game changer to say, 'Sure, we can handle that,'" Lerner says. "If we'd hired a contractor for just a bathroom, it would have taken forever."
Lauren says her firm has now added a director of construction and project manager, which has had the unexpected result of strengthening her design team, who now think through buildability from the start.
"It's helped them grow a lot," Lerner says. "And it gives us control over the project, timeline, and the end result."
You Might Also Like...
About the Author
Pauline Hammerbeck
Pauline Hammerbeck is the editor of Custom Builder, the leading business media brand for custom builders and their architectural and design partners. She also serves as a senior editor for Pro Builder, where she directs products coverage and the brand's MVP Product Awards. With experience across the built environment - in architecture, real estate, retail, and design - Pauline brings a broad perspective to her work. Reach her at [email protected].
