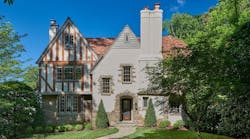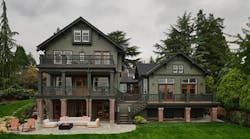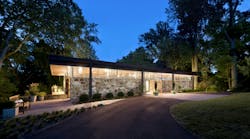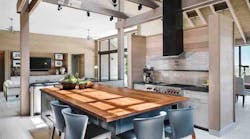Renovation Roundup: 6 Custom Homes That Kept Their Character
While new homes can provide clients with the exact floor plan they’re looking for, it’s hard to recreate the unique detail and charm of historic homes.
Over the past several years, Custom Builder has covered renovation projects that preserve historic charm, all while adding modern comfort and quality.
To showcase what's possible, we’ve rounded up a few of standout examples. From an elegant Tudor to a midcentury modern retreat with a unique layout, the builders and architects behind these renovations had to think outside the box to revive these homes without losing what made them special. Keep reading to learn more about these projects:
Tudor-Style Renovation in Washington, D.C
The homeowners of this 7,313-square-foot Tudor-style home in Washington, D.C. originally fell in love with the space for its strong attention to detail and historic charm, but the tight floor plan was a functional challenge.
Originally built in 1928, the home was in need of some modern upgrades, ultimately causing the homeowners to reach out to CarrMichael Construction and BarnesVanze Architects for help reimagining the floor plan. Through this collaboration, the project team was able to create a lighter and brighter space without eliminating its historic charm.
The main priority for the renovation was the cramped kitchen, which was updated to include a double-height ceiling with exposed wood beams. The lower level was also fully excavated to add much-needed living space. Read the full case study for more details on this home renovation.
Seattle Rental Turned Forever Home
With the help of Bellan Construction and Best Practice Architecture, this 1950s home went from a rundown rental property to a bright, whimsical space designed to age with its new homeowner.
Located near the shore of Lake Washington in Seattle’s Mt. Baker neighborhood, the 2,617-square-foot home was designed with three goals in mind: honoring the client’s needs and wants while practicing thoughtful design; exploring new architectural ideas; and weaving in the client’s personal tastes into Best Practice Architecture's design language.
By doing that, the project team was able to create a functional, thoughtful layout better suited for its new owner. The biggest change to the space was the relocation of a main stair, which allowed the team to open up the living room and provide a better connection to the kitchen and dining area. Read the full case study for more details on this home renovation.
Midcentury Home in Michigan With a Unique Layout
After living in Southern California for many years, the homeowners of this 5,000-square-foot midcentury home near Detroit sought to bring their California lifestyle to the Midwest. To make this idea a reality, the homeowners engaged architecture, interior design, and design-build studio Disbrow Iannuzzi.
While work was needed to bring the homeowners’ vision to life, the design team saw potential in the home’s unique layout and ultimately decided to preserve it. Instead, the focus became about keeping the home’s unique midcentury details alive while bringing more brightness to the space through white stucco and cedar siding on the outside and by ridding the interiors of any unnecessary or outdated finishes. Read the full case study for more details on this home renovation.
Chicago Condo Remodel Takes it Back to the Basics
Rather than modernizing this 1,800-square-foot Chicago condo in the iconic John Hancock Center—now called 875 N Michigan Ave.—with upgrades and additions, Vladimir Radunty Architects and Harder Brothers Construction & Design reimagined the space by stripping it back to the bare basics.
The goal was to reveal more of the city’s skyline views and expose the building’s structural steel beams by removing walls and simplifying other aspects of the space. Keeping materials, colors and lighting spare, the design shifts the focus from the condo's former busyness to the iconic structure and views the building is known for. Read the full case study for more details on this renovation.
Functional Seattle Craftsman With All the Original Charm
Originally built in 1919, this Craftsman home is full of character. From its original millwork to its dramatic stairway, the home had a lot of potential, but it needed the help of Dyna Builders and Studio TJP to reimagine it for modern living
While many details were restored or left alone, some areas were reimagined to be more functional for the current homeowners. The primary suite, for example, was reconfigured with a separate dressing area and bathroom. The kitchen was also expanded to create more mobility and to accommodate guests. Read the full case study for more details on this renovation.
Undoing the Damage to a Midcentury Classic in Maryland
Bethesda, Md.-based architecture firm Rill Architecture approached the redesign of this 1960s home with the goal of restoring the original architectural vision. Designed by architect Ulrich Franzen, the house had undergone a series of remodels by previous owners that erased much of its character.
Rill’s renovation revives the midcentury spirit by opening up the interior, emphasizing clean, modern lines, and reintroducing Franzen’s signature “floating roof” concept.
This feature was preserved by incorporating clerestory windows throughout, allowing natural light to flow through the home, while a new glass rear façade also reinforces the open, airy design. Read the full case study for more details on this renovation.
In case you missed it...
About the Author
Catherine Sweeney
Catherine Sweeney is the associate editor for Pro Builder and Custom Builder, where she creates both digital and print content, including Pro Builder’s daily e-newsletter and various news stories for both brands. Before joining Endeavor, she began her career in local journalism, later pivoting to the commercial real estate industry where she worked for several years as a reporter and editor.










