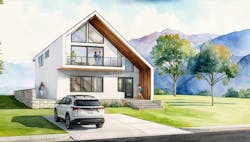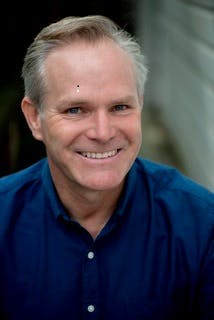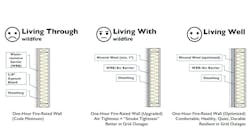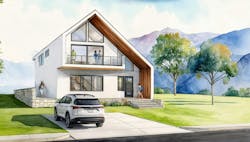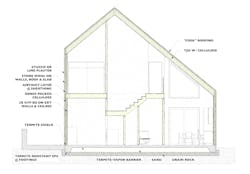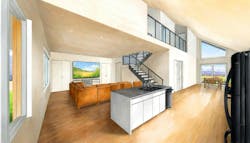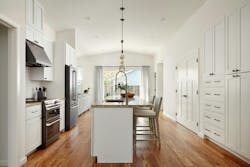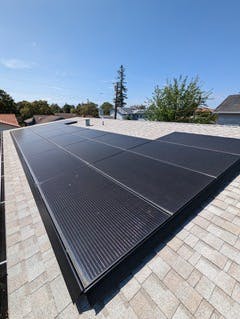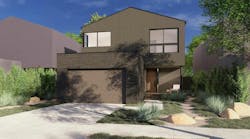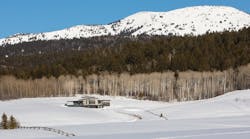How Wildfire-Ready Homes Can Truly Live Well, Too
Story at a Glance:
-
Triple-Benefit Wildfire Design: Homes that are fire-hardened, energy-efficient, and comfortable, turning resilience into everyday living advantages.
-
Three-Phase Framework: Living Through Wildfire (safety), Living With Wildfire (healthy indoor environment and energy independence), Living Well (comfort and enjoyment).
-
Real-World Examples: Altadena concept home and Sunnyvale retrofit showcase integrated design strategies that protect, sustain, and enrich life in California homes.
Editor’s Note: Graham Irwin presented on this topic at PhiusCon 2025, the annual conference of the Passive House Institute US (PHIUS) that took place in Milwaukee this October. We asked him to highlight his approach here to share key insights on wildfire-resilient, high-performance home design with our readers.
At Essential Habitat Architecture, we design high-performance homes for Californians who want to live more comfortably, sustainably, and securely. Our work begins with a guiding principle: every design decision should deliver multiple benefits.
When we look beyond the minimum requirements, we find opportunities to create homes that perform better, feel better, and cost less to operate—often with little or no additional effort or expense.
As wildfires have become more intense and widespread, these same principles have evolved into a comprehensive framework for wildfire resilience: what I call Living Through Wildfire, Living With Wildfire, and Living Well.
By combining high-performance design with fire-hardened construction, we can move from merely surviving fire events to thriving alongside them, in homes that are safer, healthier, and far more comfortable year-round.
Resilience doesn’t have to feel like compromise. The same design measures that protect us from wildfire can also make life better every day.
- Graham Irwin, AIA, NCARB, Essential Habitat Architecture
Phase One: Living Through Wildfire
Beyond the Code
The first phase is ensuring that, when wildfire strikes, the home itself can endure it. Fire hardening is the foundation here. California’s codes provide the baseline—ignition-resistant materials, ember-resistant assemblies, and one pane of tempered glazing—but we don’t stop there.
We view every part of the building envelope as part of an integrated defense system. We design ignition-resistant, ember-proof, unvented assemblies, specify fire-resistant, high-performance windows with fully tempered glazing, and plan defensible landscapes that add beauty as well as safety.
What “Fire-Hardened” Means
- Ignition-resistant exterior cladding
- Ember-proof assemblies
- Tempered glazing in fire-resistant frames
- Defensible landscaping zones
- Noncombustible decks and patios
These measures are essential to protect life and property, but they’re also like insurance or seismic reinforcement: valuable for what they prevent, not for what they deliver daily. The next step in our framework adds measures that can improve life for many people on a regular basis.
Phase Two: Living With Wildfire
Even if a home never faces direct flames, its occupants will almost certainly experience wildfire's secondary impacts: smoke, poor air quality, and power interruptions caused by grid safety shutoffs. Designing for this phase means planning for the realities of life in California's new normal: living with wildfire events.
Airtight Equals Smoke-Tight
Clean indoor air starts with control of what comes in and what goes out. But the typical leaky construction makes that nearly impossible.
Our homes combine rigorous air sealing, balanced ventilation, and HEPA filtration for smoke events, maintaining clean, healthy air even when outside conditions are hazardous.
Even if a house survives the flames, it can be lost to smoke. Airtight construction protects the building—and the people inside.
Resilient Efficiency
Airtightness and insulation also yield exceptional energy efficiency. A high-performance home requires far less energy to heat and cool and can maintain comfortable indoor temperatures much longer during outages.
Backup systems like batteries or generators can run these homes longer and more effectively because they simply demand less. As I tell clients: resilience and comfort are two sides of the same coin.
Phase Three: Living Well
The most rewarding phase is Living Well, where safety and performance converge into pure comfort and ease, improving life on a daily basis (in addition to the benefits above).
Using detailed energy modeling, we fine-tune every design to find the sweet spot: optimal efficiency and comfort without waste. Our goal is to meet or exceed passive building (Passive House) standards, creating homes that are inherently comfortable, quiet, and healthy.
These homes maintain steady temperatures, filtered air, and peace of mind every day, including during power outages or smoke events. Living Well is when the technology fades into the background and the home simply works.
While this level of performance requires some additional investment upfront, our holistic process finds the most cost-effective path to excellence, ensuring that every dollar spent delivers maximum benefit.
Living Well is where performance meets joy—when you forget the technology is even there, because the house just works.
Optimized Design in Action
To illustrate the difference design makes, consider three wall assemblies—all with equivalent one-hour fire ratings:
The differences in detailing and materials may seem minor, but their performance outcomes are dramatically different.
The Living Well assembly (right) is part of a whole-building system that maximizes fire resilience, efficiency, and comfort.
Project Highlight: A Fire-Resilient High-Performance Home
We designed “The Altadena,” a 2,500-square-foot home, to aid rebuilding after the Los Angeles wildfires. It includes three bedrooms and two bathrooms upstairs, plus an accessible bedroom suite/ADU, great room, and a half-bath on the ground floor.
The home blends modern sensibility with the warmth and openness characteristic of the area’s historic architecture. Its efficient two-story form provides excellent daylight and views while maintaining privacy on narrow lots from nearby homes on either side.
Exterior walls use two-by-four framing plus a continuous 1 1/2-inch layer of exterior mineral wool insulation that wraps over the roof and under the slab. Double gypsum board layers on the interior add both enhanced fire resistance and thermal mass for comfort and acoustics. The result: assemblies exceeding one-hour fire ratings and providing exceptional thermal and sound performance.
High-performance, triple-pane tempered windows and doors enhance safety and comfort, while exterior wood accents are strategically located beyond the thermal envelope to preserve the continuous, insulated, fire-resistant shell.
A stone-clad patio wraps around the building, creating defensible space while echoing the fieldstone foundations of the area’s historic homes.
The result is a home that’s quiet, healthy, and durable—resilient not only to wildfire but to the broader challenges of California’s future.
Project Highlight: A Real-Life Retrofit for Living Well
This Sunnyvale remodel and retrofit project of ours perfectly demonstrates the Living Well philosophy. Once a dark, drafty 1950s tract house, it’s now an open, efficient, and healthy all-electric home.
An 8.5-kilowatt solar array and battery system power the home and two electric vehicles, providing true energy independence.
Even during grid outages, the owners experience no inconvenience—and their largest winter utility bills average just $20 per month.
By spring, their solar production exceeds consumption, earning them a utility credit.
That’s not just resilience—that’s living well.
Designing for a New Kind of Resilience
Designing for wildfire resilience isn’t just about surviving disasters, it’s about thriving in a changing climate.
In our practice, we see fire safety, energy efficiency, and everyday comfort as deeply interconnected goals. When thoughtfully integrated, each reinforces the others, producing homes that are safer, healthier, and more sustainable—not just in emergencies, but every day.
Living Through wildfire, Living With wildfire, and Living Well aren’t separate objectives; they’re parts of one unified vision: a future where our homes protect, sustain, and enrich life, no matter what challenges surround them.
5 Steps to a Fire-Resilient, High-Performance Home
By Graham Irwin, AIA, NCARB, Essential Habitat Architecture
Designing for wildfire doesn’t mean giving up comfort or beauty. The same strategies that protect a home from fire also make it healthier, quieter, and more energy-efficient year-round. Here’s how to get there:
1. Start with the Envelope
A home’s first line of defense—and the foundation of comfort—is its building envelope.
Use ignition-resistant cladding, ember-proof assemblies, and fully tempered windows to block fire exposure. Pair these with airtight construction and continuous insulation for durability, comfort, and low energy use.
Tip: Think of the building envelope as a shield— against fire, smoke, and energy waste.
2. Control the Air
Wildfire smoke can infiltrate even miles from the flames. Seal air leaks meticulously and install balanced ventilation with HEPA filtration to maintain clean indoor air during smoke events. This same system keeps the air fresh and healthy all year.
Bonus: Airtight equals smoke-tight, and more energy-efficient.
3. Plan for Power Resilience
Power shutoffs are now part of California life. Design for energy independence: efficient mechanical systems, smart load management, solar with battery backup, and all-electric operation. High-performance homes need so little energy that backup systems can run longer and more completely.
4. Integrate Defensible Space
Landscape design is fire design. Use non-combustible materials near the structure—stone, gravel, or concrete patios—and select low-fuel plantings beyond. Defensible space can be beautiful and functional, offering outdoor living that doubles as a safety buffer.
5. Design Holistically
Don’t treat resilience, efficiency, and comfort as separate goals. When approached holistically, every decision supports multiple outcomes: lower bills, better air, quieter interiors, and lasting safety. Energy modeling tools help identify the performance sweet spot—the optimal balance of cost, comfort, and protection.
“A truly resilient home is one you love to live in—every day, not just when you need it most.”
— Graham Irwin, Essential Habitat Architecture
Take Our One-Question Poll (And See How Your Peers Voted) ⬇️
You Might Also Like
About the Author
Graham Irwin, AIA, NCARB
Graham Irwin, AIA, NCARB, Principal, Essential Habitat Architecture
