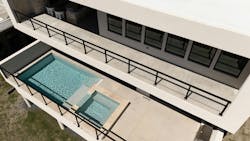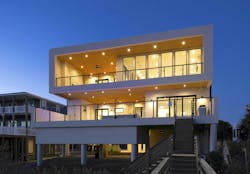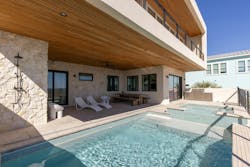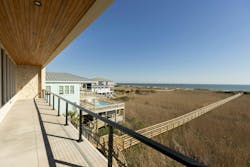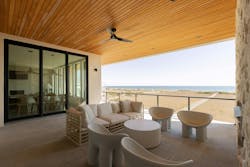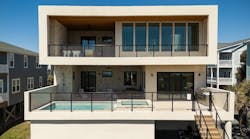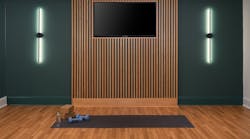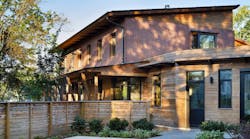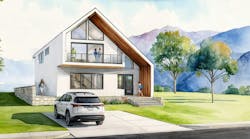The Rundown: Products and Materials That Define a Resilient Outdoor Space
Story at a Glance:
- The owners of this 4,000-square-foot coastal home wanted to create a resilient structure that still took its waterfront views into account.
- The home was built with structural concrete insulated panels (SCIPs) encased in shotcrete, providing enhanced storm resistance.
- Resilient products and materials—including high-Impact windows and doors, a steel and aluminum railing system, cedar cladding, and more—can be found throughout the home's two-story deck.
Hurricanes have ramped up in coastal cities, and client demand for resilient building techniques is growing alongside them. Some builders have already seen requests for resilient home projects roll in, including Cory Thompson of Wilmington, N.C.-based Thompson Design + Build.
Thompson recently completed a 4,000-square-foot resilient home in Oak Island, N.C., which overlooks the Atlantic, for clients who wanted storm durability without sacrificing waterfront views and the connection to the outdoors. The home features a two-story deck with large sliding glass doors and windows that help bring the outside in.
In this edition of The Rundown, we share a few of the durable products and materials that shaped this resilient indoor-outdoor living space.
Concrete Building System
The home’s exterior uses structural concrete insulated panels (SCIPs) encased in shotcrete, a type of concrete sprayed onto surfaces under high pressure. Unlike traditional methods of building, this system creates a monolithic structure that provides greater strength and resistance to storms.
While great in coastal settings, SCIP construction techniques can also be used in wildfire zones, where its high density acts as a natural fire barrier with one- to two-hour fire ratings.
High-Impact Windows
The VistaLuxe line of windows from Kolbe can be found throughout the home. Not only do they add to the contemporary design of the home with their clean lines and large glass panes, they're also designed with strength and durability in mind. According to the company, the windows are tested to withstand hurricane-force winds and flying debris.
Rot-Resistant Wood Cladding
To inject warmth and texture to the bright white exterior, the project team chose to clad both deck ceilings in cedar. The wood enhances the home’s design, but it was also selected for its ability to hold up in damp environments. According to Thompson, cedar's natural durability makes it highly resistant to rotting or warping from moisture exposure over time.
Corrosion-Resistant Railing System
The CableFX railing system from RailFX uses stainless steel cables and aluminum posts to create a durable, low-maintenance railing solution that preserves waterfront views. According to the company, the system is also easy to install, with customizable railing lengths up to 20 feet that can be trimmed on site.
Sliding Glass Doors
The home features PGT Custom Windows and Doors’ Preferred Sliding Glass Door from their WinGuard high-impact line. The system accommodates up to eight glass panels that move horizontally along lower tracks, creating openings as wide as 40 feet and delivering uninterrupted ocean views.
The heavy-duty doors include a dual-point locking mechanism to prevent panels from being lifted off the tracks, while tandem rollers ensure smooth operation.
Stone Masonry
The home is clad in Eco Outdoor's Bokara Stone, part of the manufacturer’s Freeform Stone Range. The cladding is hardy and durable but also brings warmth and organic texture to the otherwise concrete structure.
The range comes in a variety of colors, all of which are intended to evoke the look and feel of natural stone. While visually pleasing, the stone is also more resistant to breaking and chipping with minimal maintenance requirements.
This article is part of The Rundown, our series that offers a behind-the-scenes look at the products and materials that went into creating designer spaces.
To learn more about this home, read the full case study.
In case you missed it...
About the Author
Catherine Sweeney
Catherine Sweeney is the associate editor for Pro Builder and Custom Builder, where she creates both digital and print content, including Pro Builder’s daily e-newsletter and various news stories for both brands. Before joining Endeavor, she began her career in local journalism, later pivoting to the commercial real estate industry where she worked for several years as a reporter and editor.

