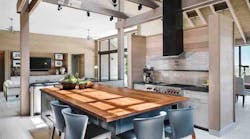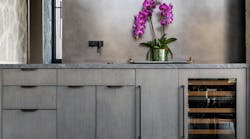|
Details such as the precast stone columns and fireplace, hand-carved ceiling beams and walls of glass clearly define the dining room's boundaries without interfering with its visual connection to the rest of the home.
|
|
The outdoor kitchen features marble flooring, appliances such as a 36-inch gas grill and 24-inch refrigerator, and crosscut travertine tiles accenting the walls. The pergola-style ceiling creates the ambience of an outdoor room for this key entertaining area, which services the pool and spa terrace. Recessed can fixtures provide mood and task lighting.
|
While its size and detailing rival that of an Italian villa, the living spaces in this 6,149-square-foot model home in Naples, Fla., retain a warm, inviting character that earned builder Harwick Homes rave reviews.
"Everyone who goes through this house really loves it," says residential designer and intern architect Joe McHarris, who developed the plan. "It's a large home that still feels completely comfortable, even when only one person is there."
The trick, says McHarris, lies in creating living areas that have an open ambience without sacrificing intimacy. Most of this home's rooms are distinct spaces that radiate off an L-shaped organizational corridor. Key entertaining areas are separate but remain visually or functionally connected to each other.
The home retains the wow factor that South Florida's luxury home buyers have come to expect, McHarris says. "The central foyer opens up to provide a dramatic view of the living room, pool and golf course."
Location | Naples, Fla.
Total square footage | 6,149
Hard costs | $569 per square foot (excluding land)
Builder | Harwick Homes, Naples
Architect | McHarris Planning & Design, Bonita Springs, Fla.
Interior designer | Collins & DuPont Interiors, Bonita Springs
Builder's luxury model home
Major Products Used / Outdoor kitchen | Appliances: Wolf (gas grill), Sub-Zero (refrigerator) | Countertop, flooring: Marble Works | Cabinetry: custom by Bonita Bob's Kitchens & Baths
Dining room | Flooring: Marble Works | Windows: Andersen | Chandelier: Fine Art Lamps
Photography by Laurence Taylor

