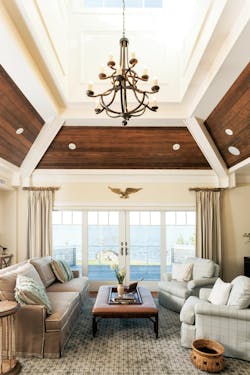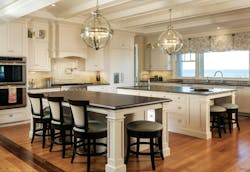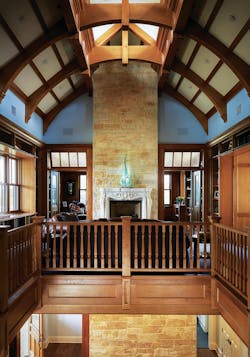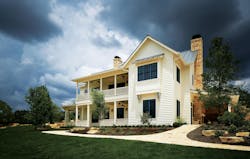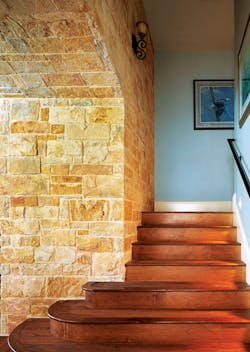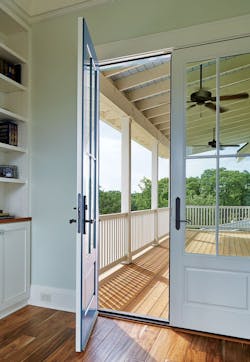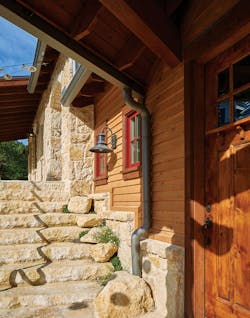Multigenerational Homes: Crowd Pleasers
The rise of multigenerational living has created a robust niche market for custom-home builders. Clients are building homes that are large enough for their families to stay for extended periods, if not permanently. They have a long list of requirements, including oversize living spaces and outdoor areas equipped with every imaginable bell and whistle.
“I’d say 85 percent of my clients are people who are ready to retire [to Cape Cod, Mass.] and build big houses,” says architect Denise Bonoli of East Falmouth, Mass. “They want a place where the entire family can visit.”
Emily Little, co-principal of Architects Clayton & Little, in Austin, Texas, says that many clients are coming to her because they want to be able to age in place. In addition to the requisite first-floor master suite, she says, “there is a desire for a smaller, separate living unit to keep every option open—a bedroom with, perhaps, a kitchenette for a caregiver or an adult child who is moving back in with the parents.”
The homes profiled in this article are unique in that they’re not primary residences. They’re better described as mini resorts where the whole family can enjoy an “all-inclusive” vacation.
Private oceanfront estate
The client had waited four years to buy a pair of oceanfront lots on Cape Cod, Mass. When he finally acquired the property, he decided to combine the two lots and build a large home where he and his wife could carry on their long tradition of family get-togethers.
East Falmouth, Mass., builder Ralph Cataldo says the couple’s previous home was approximately 9,000 square feet. The new home measures 13,500 square feet. “The clients have four adult children and four grandchildren,” Cataldo says, “and they wanted each child to have a private bedroom and bathroom.” To decrease the number of interior walls and open up the plan, the first floor is constructed with 43 steel I-beams.
“You can comfortably seat 12 people at the dining room table and an additional six people in the kitchen, which has two islands,” he says. “There’s a three-season room with a fireplace off the kitchen that can hold another 10 or 12 people. And off the three-season room is a gazebo with a giant TV screen and more seating. So in the summertime there are places to sit everywhere.”
The first-floor master suite includes a bathroom “that’s as big as most bedrooms,” Cataldo says, and is equipped with a soaking tub, an oversize shower, and extra large his-and-hers closets. The bedroom has a sitting room and a fireplace, plus a private covered porch. Also on the main level is a guest suite with a 20-by-20-foot sitting room, and a great room with a fireplace. Laundry rooms are located on each floor.
In addition to their large family, the clients have guests every weekend during the summer, so the outdoor amenities include a fire pit, a bocce court, and a putting green. With its wood roof shingles and siding, the house will "weather out" over time to a Nantucket gray. The PVC trim, copper components, fieldstone walls and chimneys, and granite patios are also low maintenance (Photo: Eric Roth).On the second floor are bedrooms and baths for the children, a sitting room, and a library completely enclosed with glass doors that overlooks the ocean. The sitting room and library can be used by guests who need a quiet place to read or work. A bedroom suite over the garage was designed for one of the client’s daughters. There are also two bedrooms for the grandchildren—one for the boys and one for the girls—separated by a bridge above the breezeway and mudroom. Family members and guests use the mudroom as a separate entrance to the guest bath and laundry room after a day at the beach. They can also access the second-floor bedrooms via the back stair.
Architect Denise Bonoli, who is also based in East Falmouth, says it’s the biggest house she has ever designed and yet the easiest “because I’d done it before. [The clients] liked the house they were living in very much, so [the new home] was, for me, a multimillion-dollar do-over. They would say, ‘We love the kitchen; let’s just make it a little bigger and put a desk over here.’”
Thanks to the clients’ involvement and the efficiency of the design and construction team, Cataldo says the project was completed in about 16 months.
Because it’s a vacation home, “we had to make it big enough for a tremendous amount of people,” Bonoli says. “Usually, clients want to be able to seat 12 to 14 at a dining room table, but that only happens for two months out of the year. For the other 10 months, it has to be livable for two people. That’s why the homeowners have a first-floor bedroom suite and the second floor is reserved for guests.”
On the lower level, family and friends can watch a movie in the theater room or entertain themselves in the game room. An exercise room was under construction at press time.
Sightlines run from the front door through the dining room to the back porch, offering views of the ocean. The same view is captured from the first-floor stair landing. “Almost every room in that house has ocean views,” Cataldo says.
The extensive outdoor space includes a covered porch that wraps around the rear of the home, an octagonal screened porch, and a fire pit. There is also 300 feet of sandy beach, a putting green, and a bocce court. The aforementioned three-season room has floor-to-ceiling glass doors that fold open, plus its own fireplace.
“What’s different about this house from [similar homes] on the Cape is that the interior spaces are bigger and better, with nicer finishes,” Bonoli says, “plus we maximized the outdoor spaces.”
The main house is more Victorian in style than the accompanying cabins, which have a rustic, Texas Hill Country ambience (Photos: Dror Baldinger).
Texas-size family compound
Austin, Texas-based Architects Clayton & Little worked with Wimberley, Texas, builder Grady Burnette to develop a family compound for a couple whose children and grandchildren visit often. The grandparents, who live in a two-story, Texas Hill Country vernacular-style house on 16 acres overlooking the Blanco River, “wanted to provide more amenities for the whole family to enjoy,” says architect Emily Little.
Clayton & Little designed a main house that has approximately 3,800 square feet of conditioned space and 1,500 square feet of covered porches. The home has a living room, kitchen, exercise room, library, office, and three bathrooms.
In addition, there are three small cabins, each with a bedroom and bath, that are connected to each other in a 1,700-square-foot structure that steps down the 15-foot slope. The new buildings share a courtyard.
“The cabins are connected by an interior hall,” Little says, “but it steps down, so you feel very separate when you’re in them. The middle cabin is designed as a bunkhouse for the grandchildren, and their parents stay in the other two cabins.”
Because flooding has been a serious issue in that area, all of the new structures are located above the 100-year floodplain. They are sited to take advantage both of long-distance views as well as views of the nearby river and the woods. While the architecture overall is Texas Hill Country, Little says the main house is “a little bit fancier. There’s more detailing and it’s slightly more Victorian in character, while the cabins are a little more rustic in character.”
The new buildings are clad in stone and siding. And, Burnette says, “There are interior stone walls and wood paneling as well in certain areas.”
The compound is actually the family’s winter home. Family members stay at another residence they own in Colorado during the summer.
“[Family members] can be on their own if they need to be, but there are also wonderful large areas for them to come together,” Little says. “It’s a place that has a lot of options. I think for guests, that’s always a real bonus.”
Architects Clayton & Little designed this 3,800-square-foot main house, which has a living room, kitchen, library, exercise room, office, and three bathrooms, for the use of the clients' children and grandchildren. The home is a bit more Victorian-looking than the cabins, which have a rustic, Texas Hill Country ambience. (Photo: Dror Baldinger)
This staircase illustrates the high level of skill and craftsmanship that Burnette Builders brought to the project. (Photo: Dror Baldinger)
The site's three small cabins are connected to each other in a 1,700-square-foot structure that steps down a steep slope. (Photo: Dror Baldinger)
