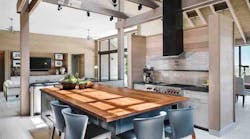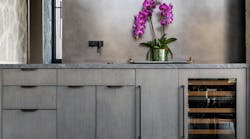|
A free-standing SOK hydrotherapy tub by Kohler serves as the star of this garden-oriented master bath. Zero-corner pocketing sliding glass doors open to a lush garden with its own waterfall. The tub features an overflow edge and a unique under-mount installation. The tub deck and surround is marble.
|
|
Beyond the tub, the circular walk-in shower features six body sprays, a hand-held shower and a separate rainfall showerhead. The stained glass windows incorporated into the shower walls were custom-made by Andersen. The master bath also features an oval, or racetrack-style, coffered ceiling accented by indirect lighting.
|
|
Both vanities in the master bath use custom maple cabinetry and marble countertops. The "hers" vanity features a multi-level design to create seating for applying makeup. The "his" vanity includes a television hidden behind a two-way mirror.
|
|
An arched glass window offers a view of a private outdoor garden and fountain, thus creating a unique headboard for the upholstered bed in the master suite. The bed wall's pocket design permits the motorized draperies to be drawn into recessed space on either side of the window at the touch of a button. The bedroom features a 15-foot barrel vaulted ceiling accented by up-lighting. The sitting area overlooks the gated community's golf course.
|
The abundance of glass incorporated into the magnificent master suite in this $6.6 million spec-built luxury residence in Naples, Fla., reveals lush gardens and water features, as well as the covered outdoor space that virtually surrounds this exclusive home's ultra-private owners' retreat.
"Outdoor space is at a premium in this part of the country," says John Whitman, vice president of design for McGarvey Custom Homes, the home's builder. "This home is really geared toward entertaining. Typically, we try to dedicate about 30 percent of the living space in every home we build to outdoor living space." But the ratio is closer to one half for this project, which serves as the builder's model at The Estates at TwinEagles, as well as Home & Condo magazine's Dream Home 2004.
The master suite is designed to celebrate the connection between indoor and outdoor living that inspired the home's "Embracing the Environment" design theme. It's most striking features include a dramatic arched window that frames the master bed with a view of a butterfly garden and dual pocketing sliding doors that open wide around a free-standing, negative-edge tub, creating a true garden bath.
"You really feel as though you're outside when the sliding doors around the tub are open," says Whitman. "At night, the outdoor fountains are illuminated, creating dancing columns of water." More than 1,800 plants, including 150 different species, help create the home's lush tropical surroundings, including the bromeliad and orchid garden adjoining the bath. The latter is surrounded by a screened enclosure to keep out unwanted critters, says Whitman.
The entire master suite occupies wing of the 10,787-square-foot home and extends the full width, front to back. In addition to a large bedroom and bath/dressing area, this personal paradise also features its own morning kitchen and a separate sitting area, which overlooks the home's pool terrace and golf course setting.
"It is really designed to be a complete retreat with every amenity," says Whitman. Even the his-and-hers walk-in closets that are opposite each other at the entry to the bath feature the same attention to detail as the rest of the suite. Amenities include built-in cypress cabinetry with marble tops, tiered hanging for seasonal clothing storage, lockable jewelry cases, laundry facilities, and a personal valet dry-cleaning and ironing center.
The home was completed in November 2003.
Style of Home | Mediterranean
Location | Naples, Fla.
Total Square Footage | 10,787, including 6,582 (air-conditioned) and 4,205 (under roof)
Estimated Market Value: $6.6 million
Builder: McGarvey Custom Homes, Bonita Springs, Fla.
Architect: R.G. Designs Inc., Bonita Springs
Landscape Architect | Architectural Land Design, Naples
Interior Design | Robb & Stucky, Naples
Builder's Spec Model; Home & Condo Magazine Dream Home 2004
Major Products Used | Plumbing Fixtures: Kohler (tub; sinks; faucets) | Shower System: Grohe | Rainhead Shower: Brasstech | Cabinetry: Paul Irwin Designs | Countertops: marble | Windows: Andersen | Doors: Plaza Door Co. (sliding glass doors)
Photography by Laurence Taylor

