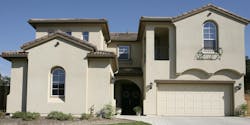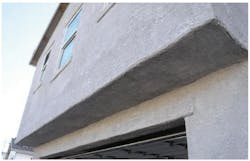Trouble-Free Stucco Overhangs
With many types of cladding, the intersections of walls and horizontal surfaces like soffits or penetrations such as window or garage door openings don’t usually present a problem. There’s commonly some type of flashing behind the cladding at this transition to shed any water that gets behind the finish—a lintel and through-wall flashing for brick veneer, a J-channel for vinyl, or a trim board with a drip cap for lap siding.
The exception to this is often stucco cladding. It’s the only common exterior finish that can wrap around the corner to the horizontal surface with no break at the transition. But while wrapping the stucco around this corner looks clean, doing so is asking for trouble.
READ MORE: Five Key Spokes of the Business Bike Wheel
The Problem With Wrapping Stucco
Most home builders understand that stucco is a reservoir cladding that needs a way to shed excess water it naturally absorbs, which is why a weep screed is commonly specified at the base of walls with a separation from the surrounding grade. Without a weep screed, stucco buried in the surrounding grade would eventually wick water up the wall through capillary action and introduce a number of problems, such as cracking and delamination, along with rotting the sheathing and framing.
However, many installers seem to forget this principle when it comes to the aforementioned corners or cantilevered conditions. Fewer than half of the stuccoclad homes I see have weeps at the transition points of soffits, cantilevers, and recessed windows and doors. And while many errors in construction are due to flawed execution, this detail commonly is overlooked at the design stage, dooming it from the start.
It seems that architects and installers alike assume that water reaching this transition point will somehow find its way across the horizontal plane to the next vertical wall and continue draining, but the truth is that it won’t. Instead, water will get trapped at the corner and start causing problems.
Adding the weep isn’t complicated. Products are available just for this purpose and come in different designs. This example accommodates a drainage mat to evacuate any water that gets behind the stucco, as well as an angled stop to drain any water trapped within the stucco.
Image: courtesy IBACOS
The Remedy for Moisture Problems
To avoid these moisture problems, you need to remember that each of these corners is the base of a wall that just happens to end far above the ground. As with any wall, that base needs a weep.
Not everyone is a fan of including weeps at these elevated and more visible corners. When we suggest them to builders, we tend to get pushback from their architects or sales teams. The weep requires some sort of visible channel, and they argue that the corner would look a lot more attractive without it. The design and sales teams obviously win a lot of these arguments.
However, if a builder wants to build durable homes with stucco cladding, this detail really needs to be non-negotiable.
Besides, the aesthetic concern is overstated. As the illustration at right shows, the weep channel may be visible but need not be unattractive. Depending on the channel product you use, it will look like a narrow soffit vent.
Stucco cladding needs a weep strategy at the base of the wall, even if that wall terminates well above the ground.
Image: courtesy IBACOS
Communicate Quality
If homebuyers ask why they see these channels on your homes but not on those built by your competitors, use the answer as a differentiator by explaining that the channel will eliminate a lot of potential moisture problems. Once they understand you’re protecting their interests and want to build homes that stand the test of time, you will have earned another point that sets your company apart.
This piece originally ran in Pro Builder as part of the Quality Matters series produced by IBACOS.
Richard Baker drives quality and performance in home building as the building performance manager on the PERFORM Builder Solutions team at IBACOS.


