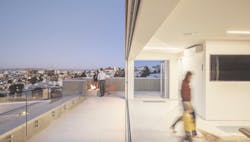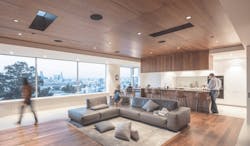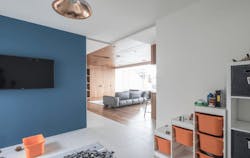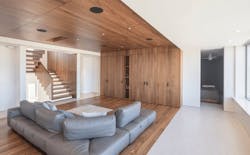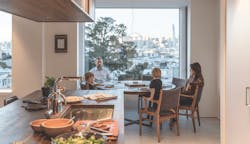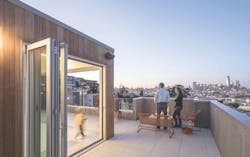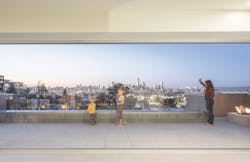After having kids, it’s not unusual for city dwellers to yearn for the suburbs and more outdoor space. Such was the case with a couple who were clients of Berkeley, Calif.–based Sidell Pakravan Architects, a rare architecture firm helmed by two women.
But rather than give up urban life, the clients, who have two school-age boys, opted to stay in the city and create their ideal family home. “They wanted a really livable backyard entertaining space, so we designed the suburban fantasy in the city,” says principal Rudabeh Pakravan, who co-founded the firm in 2014 with Kristen Sidell.
All of the walnut paneling and the kitchen cabinets and components were supplied by American kitchen systems company Henrybuilt.
The clients purchased a three-unit apartment building in San Francisco’s Potrero Hill neighborhood with the idea of living in the top unit and continuing to rent out the other two units.
Built before zoning requirements, the ’70s-era structure had no outdoor space. Sidell and Pakravan’s strategy was to add a small penthouse-level roof deck to supplement the 1,800-square-foot top unit, providing outdoor living space with expansive city views.
Different colors and materials help define spaces in the open plan.
Originally, they intended to also redo the front windows of the top unit but leave the rest of the building alone. But the necessary structural reinforcements triggered “a cascade of improvements,” Pakravan says, ultimately resulting in a gut renovation of all three units and the creation of a completely new façade. To keep costs down and to avoid on-site welding, the architects used Simpson Strong-Tie prefabricated steel moment frames and precut steel beams bolted into the structure.
Expressing the idea of a vertical wood volume through the home, walnut panels cover a wall of the open-riser staircase to the level above, and the penthouse is clad in cedar.
The top unit, which was previously a warren of small rooms, is now a spacious two-level, 2,100-square-foot dwelling. “The homeowners moved from Chicago, where they had lived in a classic loft, so that was the aesthetic they were going for,” Pakravan says. “We wanted [this Potrero Hill house] to feel open but still have a sense of separation, and we used materials to register the difference.”
The dining area window frames the San Francisco skyline.
To connect the main floor with the penthouse-level addition above, the architects developed the overarching concept of two volumes inserted within the larger volume of the entire building. One of these inserted volumes, the stairwell, controls vertical movement through the space, while the other volume consists of the large, open living area on the main floor. Walnut paneling defines the two volumes and adds visual warmth and texture.
The Potrero Hill neighborhood lies outside of San Francisco’s famous fog belt, and the characteristically balmier weather of the neighborhood permitted the architects to design a family room that opens up completely to the roof deck (see images, below) through bifold doors from LaCantina Doors, eliminating any barrier between interior and exterior. Tempered frosted glass panels in the floor act as “skylights” for the level below, admitting natural light. “We really love complex urban projects, working with zoning constraints, and figuring out the puzzle,” Pakravan says. The firm’s Potrero Hill house is testament to that.
Lydia Lee, a freelance writer in the San Francisco Bay Area, focuses on architecture and design.
