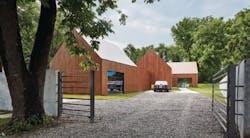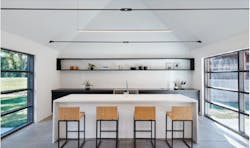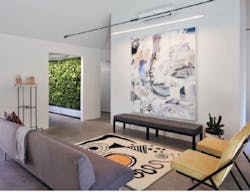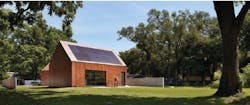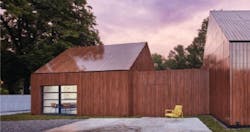Case Study: The Studio 804 Learning Experience
The house at 722 Ash Street in Lawrence, Kan., looks like the sculpture of a house, as if a tiny piece on a Monopoly board has dramatically come to life. The gabled shape is familiar, but the pure volumes, devoid of trim, live in the realm of contemporary art. It comes as a further surprise to learn that the house was built almost entirely by architecture students (and some graduates looking for hands-on experience).
Architect Dan Rockhill is something of a magician, helping participants to realize their architectural dreams and ideals and, ultimately, to become better architects. This year marks the 25th anniversary of Studio 804, his unique design/build course at the University of Kansas School of Architecture. Documented in a recent book, Studio 804: Design Build, a group of about 20 students design, get permits, and build a house, all in the course of nine months. (Responding to the pandemic, this year’s cohort will convert 12 shipping containers into housing for the homeless.)
From the start, the program has explored ways to minimize home energy use; since 2008, all of the homes have been certified LEED Platinum, and three projects have reached the higher bar of Passive House. Run as a nonprofit, the program is also financially sustainable. The houses are spec homes, which gives program participants creative freedom and the ability to build to high levels of energy efficiency, while donated materials and participant labor keep the homes from being priced out of the market. Each year, profits from the previous home sale are invested in a new piece of property.
Like the two Studio 804 projects preceding it, 722 Ash Street is also an experiment in how to increase housing density. The main house is a 1,500-square-foot dwelling with two beds and two baths; next to it is a separate 500-square-foot, one-bed, one-bath accessory dwelling unit (ADU), which can be rented out or accommodate guests. The all-electric house and ADU have no ductwork, relying on a mini-split heat pump system for heating and cooling.
Evoking the comforting vernacular of wooden barns, the seemingly rustic cladding is actually a rainscreen of high-pressure laminate. The composite material from Austrian company FunderMax comes in giant sheets, which the architects cut into 6-inch-wide strips to create vertical siding. Unlike wood, the Decors panels (in the Amazon finish) will not change color or require tedious maintenance. Large sections of fixed glazing, which are steel-framed with aluminum extrusions, are made in-house by students to reduce costs. To finish drywall cleanly and deal with the “collision of materials,” says Rockhill, the students use tearaway and metal corner bead.
Pulled apart into two volumes, the main house has a comparatively large perimeter for its square footage. To mitigate the exterior exposure on both the house and ADU, the team used EnergyShield CGF rigid foam insulation from Atlas Roofing. To insulate the roof, they used traditional blown-in cellular insulation as well as ACFoam Nail Base nailable roof insulation. “It gives you the most bang for the buck and makes it easy to nail on our finished roof,” Rockhill says. After 25 years of experimentation, he surely knows what works like magic.
Lydia Lee, a freelance writer in the San Francisco Bay Area, focuses on architecture and design.
