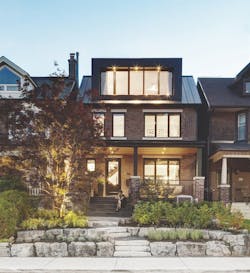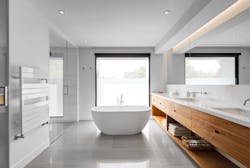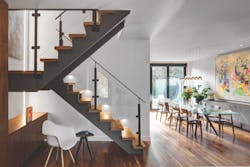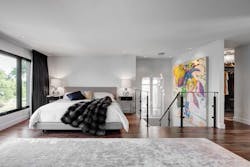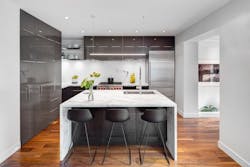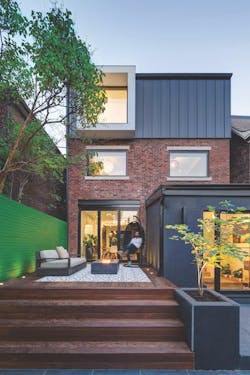Custom Remodel: Bringing It Back, Brick by Brick
Project: Riverdale Dormer House, Toronto
Architect: Post Architecture, Toronto
Builder: C4 Construction, Lakefield, Ontario
Interior design: Analogue Design Studio, Toronto—Tanya Yeung
Structural engineer: Canada Engineering Services, Toronto
Millwork: Laneway Millwork, Toronto—John Ozimec
Landscape design: Livingspace Landscape Architecture, Burlington, Ontario
A century-old red-brick home seemed like a straightforward renovation, given the material’s durability. Gloria Apostolou, principal of Post Architecture, saw many benefits in keeping the brick structure instead of tearing it down: it would ease neighborhood acceptance of a modern house and would grandfather the new design into old setback and zoning requirements. “Plus, you can’t really recreate these red-brick homes anymore,”
Apostolou adds. “That said, this house was effectively rebuilt: We inserted a new steel structure to take the load off the masonry walls and then patched the brick walls extensively.”
The original brick structure was sound but poorly constructed, and changes led to multiple problems. The team uncovered one such issue during demolition of a bay window addition, revealing a cavity of rubble below and instability in the brick around it. They also subsequently discovered that masonry piers supporting the house had hollow footings and required a complete redo. Even the front porch had to be rebuilt. Most of the project’s 15% contingency budget went toward masonry remediation.
“Once the masons got involved, it was cheaper to rebuild things than to fix them piecemeal,” Post says. “Luckily, the house sits across from a park, and the front is now mostly windows, so there isn’t a lot of brick left.”
Inside other double-wide masonry walls, a steel structure—hidden by drywall—provides support for a third-story master suite. Post had to get zoning variances to build up walls on three sides, so all four elevations now reach the maximum height allowance. On the front elevation, a large shed dormer was added to create a more modern look and to provide views of the park.
On the second floor, two children’s rooms overlook the backyard, with an adjacent full bath. A family room runs the entire length of the front of the home and provides a wall of built-ins with a Murphy bed, fold-out desk, and TV cabinet, so the space can be used to accommodate overnight guests, as a home office, or for movie nights.
The original staircase cut off circulation and light on the main floor, so the architect inserted a new scissor stair to open up the 22-foot-wide space and let natural light permeate the interior. The street-facing living room enjoys park views and flows seamlessly into the dining room. Just behind the stair is the kitchen, with a wine cellar and large island.
Bifold stacking doors connect the dining room to the back deck. Apostolou carefully aligned this opening with twin garage doors flanking either side of the detached garage. “With both garage doors open, the small backyard extends into the lane,” she says. “The garage then acts as a covered area the owners can use as additional outdoor space.”
Radiant floors heat the home and are complemented by a separate high-velocity cooling system. Although more expensive to install, the radiant heating costs little to operate and generates cozy temperatures.
“I’m not sure if the owner understood the implications involved in a whole-house renovation, but in hindsight, we wouldn’t have done anything differently,” Apostolou says. “For planning, zoning, and neighbor approval, this was still the best route to take. And the home looks similar to what was there, but it functions much better.”
