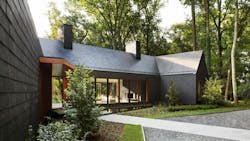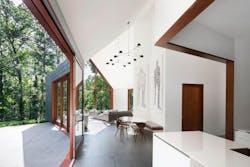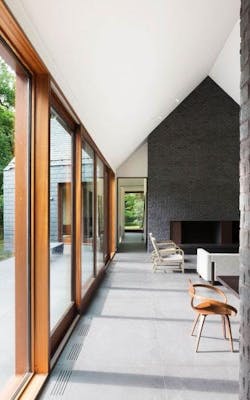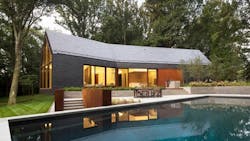Dark Materials Tell the Story of This Home's Past
Black exteriors have been trending lately, but the latest Instagram posts didn’t inspire the black cladding on this Baltimore house.
Designed by local firm Ziger Snead Architects, the house memorializes the owners’ previous abode on the site, which had been destroyed by an electrical fire. The new home is grounded in history, but its crisp lines and expanses of glass are clearly contemporary. “A very modern house with a traditional gable form was the design marriage that worked for this couple,” says architect Douglas Bothner, a partner at the firm.
Because of its wooded context, the dark slate house is shielded from excessive heat gain.
The new 7,000-square-foot home appears to be a one-story, wood-shingled house. Built on a slope, it actually has two levels. And both its gable roof and walls are clad in Del Carmen slate shingles; the architects chose the Spanish stone over Vermont slate for its uniform color and ability to resist fading. The gable ends of the house are clad in cedar planking that’s been charred, a traditional Japanese finish called shou sugi ban. Inside, the home’s two fireplaces are distinctively clad in Endicott’s Manganese Ironspot brick, an integrally colored black brick with an iridescent finish.
The home’s durable, low-maintenance exterior required a heavy-duty structure that could handle the weight of the slate shingles. Here, structural steel and 2-by-6 framing are overlaid with structural insulated panels that provide a continuous nailing system and insulation. Custom mahogany-framed sliding doors and windows from Duratherm bridge the indoors with the wooded exteriors on this 3-acre lot.
Large-format, 4-by-4-foot ceramic tile flooring, which is used both indoors and out, also helps to dissolve boundaries. According to the architects, using tile—in this case, Imola’s Concrete Project—was more cost-effective than pouring concrete, although the floor system also needed to be extremely stiff and required special engineering. Another benefit of tile: Ziger Snead was able to create minimalist ventilation grilles that are flush with the floor by water-cutting grooves in the tile and reinforcing it with a steel plate. Under the tile, Warmboard radiant heating provides even heat and is powered by the home’s geothermal heat pump.
Maintaining the home’s clean lines was a particular obsession of this project; the clients specifically requested that the house have no visible rain gutters, so the architects installed built-in copper gutters that are integrated into the roofline. The sleek roof has only two small vents in addition to its two chimmeys. Since the vent ducts for all the bathrooms were ganged together in the roof framing. And there’s a discreet sprinkler system, which the old house did not have. “When you find a strong concept and distill the material palette to its essence, the detailing becomes much easier, and we can focus on innovative solutions to problems,” says Bothner.
The pool is surrounded by a bluestone-paved deck.
Project Name / Slate House
Architect / Ziger Snead
Interior Designer / Jenkins Baer Associates
General Contractor / Blackhorse Construction
Tile Installer / Custom Concepts by Greenwalt
Kitchen Designer / KONST Siematic
Landscape Architect / Campion Hruby



