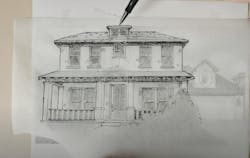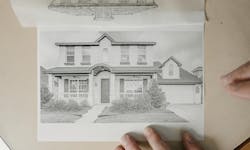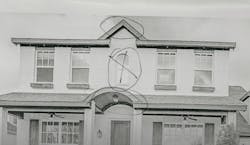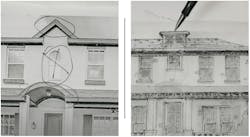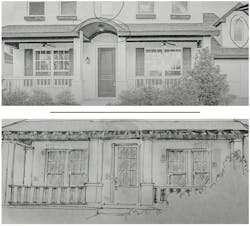The Foursquare is a staple of traditional home design in America. It became popular across the country in the late 19th and early 20th centuries, after designs in the style found their way into pattern books and mail-order catalogs. The homes could be bought, shipped across the country, and assembled without much planning.
“The homes were a kind of rejection of the Victorian,” says Brent Hull, a custom builder and owner of Hull Works, a firm that specializes in historic design. “It’s a simple style house … basically a box with four rooms on the first floor (and) four rooms on the second floor—maybe one bathroom upstairs, one bathroom downstairs.”
But over the years, as builders, big and small, have built and rebuilt and refashioned the design of the Foursquare, some of the style’s original details have been lost.
In a recent video, Hull, who studied historic preservation at the North Bennet Street School—one of the oldest trade schools in the country—breaks down some of the, as he sees it, flaws in a modern iteration of the Foursquare. He shows how just a few historically-accurate changes may make all the difference.
The American Foursquare, Hull says, was popular for its "simplicity" and "design elements."
“In fixing this house, really, I’m just going to go back to historical details that I think would make (it) a lot better,” Hull says, referring first to an arched pediment built over the home’s second-floor, center window. “Certainly, this window isn’t kicking up through the roofline enough to require a pediment there. This is kind of a builder design ‘trick,’ and not a good one, where they apply details to it to give more visual interest.”
While Hull does point out some historical flaws in the home's design, he also compliments the six-over-one windows, which are accurate.
Traditional Foursquare design, Hull explains, had a dormer above that center window. He addressed it in his redesign of the home.
“Typically in that four square plan the bathroom was right above that stair entry place, so you’d have a smaller window up there,” he says. “I’ve taken the same window design but just made it smaller. I’m not introducing a weird casement arch thing that doesn’t have any place in this house, and I’ve made it simpler.”
"I’m not introducing a weird casement arch thing that doesn’t have any place in this house," says historic restoration expert Hull. "I’ve made it simpler.
In Hull’s version of the home, adjusted with historical details, he’s also added a box eave on the top floor and an open eave above the porch. “I like an open eave on this house. Showing the decorative rafter tails I think actually looks good.”
Along the first-story exterior, Hull makes changes to columns, which he describes as “hearty,” adding that contractors will “throw trim together to look like it’s panelized.” His columns are wider and would “probably (be made from) brick.” He’s also added a slat balustrade, separated the windows with a five-inch mull, taken off the screw-on shutters "that don't make any sense," and added a wider, 36-inch door, which he says was more typical of the turn of the century.
"There definitely needs to be an entablature that runs across the top," says Hull. "I’ve put the pedestals here around the door to kind of highlight the fact that this is your entry."
His final major alteration is made to the home’s far right window on the second story, just above the garage.
“The size of that (pedimented) dormer over powers this garage. It looks like it’s going to fall through the garage,” he says, suggesting instead a shed dormer and a couple small windows. “Going with the shed dormer roof … would give it less visual weight.” He adds, “I’m going to take it up mostly with windows because it’s going to look better and you don’t have a piece of window floating in a big brick face.”
The lesson is ultimately that simplicity and accuracy win out over what’s easy to produce en masse. Hull argues that while his changes are relatively minimal, their impact is significant.
“This is a production style house that was close,” he says, “but going back with those historic details makes it a lot better.”
