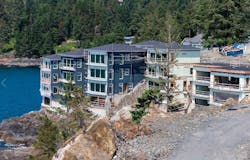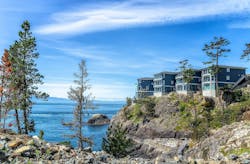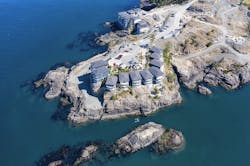Over the past decade, the growing trend in the construction industry has been the demand for durable, energy-efficient concrete homes built using the advanced system of pre-assembled, interlocking insulated concrete forms (ICFs). Popular for their solidity and durability, builders are choosing them also because of their high design flexibility.
In fact, they are prized by architects who can design unique footprints, angles, curves, and arches at a lower cost than with traditional wood-framed construction, giving them unlimited freedom when it comes to satisfying their clients’ needs of paring functionality and design.
WHAT GIVES ICFS UNIQUE DESIGN FLEXIBILITY?
There are many advantages of using ICFs: they are energy-saving, dampen outside noises, keep the indoor air clean, and are resistant to degradation thanks to their inorganic nature.
But apart from that, ICFs allow a wide range of styles. The strength of the concrete core allows the creation of various types of structures with angles and curves, unlike construction with timber or conventional brick. SookePoint is a 3-story concrete condominiums resort, that is a great example of ICFs design flexibility, due to having restricted accessibility to the building site, the rugged volcanic foreshore, narrow building plans, and building down versus up which is an assortment of logistical issues.
WHAT DESIGN DIFFERENCES CAN BE ACHIEVED WITH ICFs?
Being a reinforced structural concrete wall, a lot more variation of openings may be achieved compared to typical block bearing walls. The design flexibility of ICFs is also largely attributed to the fact that it does not have identical height restrictions as plank and block constructions.
SookePoint Design Considerations:
- Remote location, built on clifftop, yards from surf.
- Helix micro-rebar was added to the deck concrete mix
- Triplex ICF buildings constructed vertically
- Using Nudura's 8’ ICF blocks
- ICF blocks also used for an engineered header over 20’ sliding glass walls
- ICF up 3 floors to the roof in each building, with full-span steel and concrete floors and concrete cantilevered decks, with inset in the sea cliff so top floor is at grade
- On an ancient volcanic peninsula, 84% surrounded by the Salish Sea
- Using ICF versus wood eliminates any risk of wood getting soaked during construction
- Separation between buildings reduced to just over 6 feet (2 metres)
- Tight tolerances required exceptionally precise blasting and construction
There are many advantages of using ICFs: they are energy-saving, dampen outside noises, keep the indoor air clean, and are resistant to degradation thanks to their inorganic nature.
But apart from that, ICFs allow a wide range of styles. The strength of the concrete core allows the creation of various types of structures with angles and curves, unlike construction with timber or conventional brick.
Visit nudura.com to learn more about this amazing project and many other that praise using ICF over any other traditional building method.
Project Stats
Location: Sooke, Greater Victoria, BC, Canada
Type: Multi-Family
Size: 40,292 Sq. Ft.
ICF Use: 16,600 Sq. Ft. / 4 units
Cost: $5,053,768
Total Construction: 50 Weeks
ICF Installation Time: 60 Working Days / 4 Triplex
Project Link: SookePoint Cottage Resort NUDURA
Construction Team
Owner: Landus Development Group Inc.
General Contractor: Landus Development Group Inc.
ICF Installer: Landus Development Group Inc.
ICF Supplier: Vancouver ICF
Contact Information:
Nudura.com



