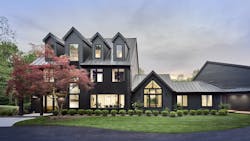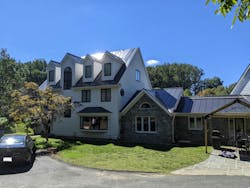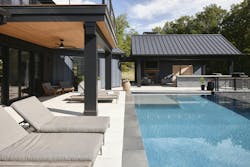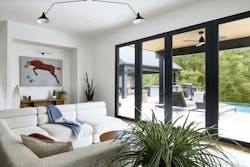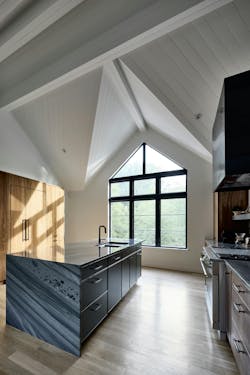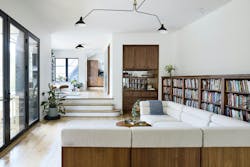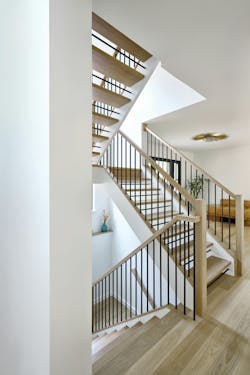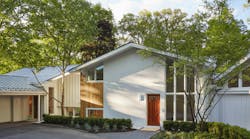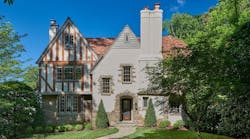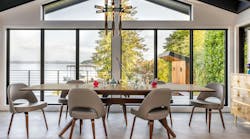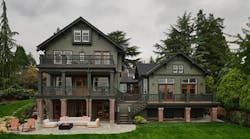Reimagining an Outdated 1980s Family Home Near Washington, D.C.
Story at a Glance:
- After purchasing an 8,500-square-foot home in McLean, Va., homeowner and professional hockey player Braden Holtby reached out to Four Brothers Design + Build for help reconfiguring the disjointed space.
- The exterior was updated with bold black siding, alternating textures, and new windows to add character while maintaining the original massing.
- A central staircase was completely reimagined, spanning all three levels of the home as well as the basement.
- Landscaping and outdoor living spaces were enhanced with a new pool, seating areas, and cohesive design elements to complement the home's modern aesthetic.
In 2021, Canadian professional ice hockey goaltender Braden Holtby and his wife, Brandi Bodnar, purchased an 8,500-square-foot home in McLean, Va. The property came with many advantages—its proximity to Washington, D.C. (Holtby was playing for the Capitals at the time), its generous square footage, and 3.5 acres of land—but, built in 1985, it also had its share of challenges.
Outdated, disjointed interiors and an exterior lacking character ultimately led the homeowners to contact Washington, D.C.-based Four Brothers Design + Build to reimagine the home.
“They were so humble and so easy to work with, and so fun and very trusting of the process,” says Jeremy Tetreault, associate architect at Four Brothers Design + Build. “They guided a decent portion of the interior direction, but for the exterior, they really just looked to us and said, ‘You guys have done this one hundred times.’”
Revamped Exteriors That Add Character
Though impressive in scale, the exterior lacked architectural direction. The original home was clad in a mix of white and stone siding. Its windows were also out of place, not aligning with the steep pitch of the dormers.
"It was white vinyl siding, weird arched windows—just kind of old school,” says Tetrealt.
The overall form went unchanged, but the reimagined exterior went bold and black, with alternating board-and-batten and lap siding defining the home’s four main sections and adding texture to the monochramatic facade. New windows were installed throughout.
“This was not a project where we really did any additions, so the proportions of the massing are the exact same," Tetrealt says.
Landscape architecture firm Pristine Acres handled the rear landscaping and updated the existing pool house exterior to match. The back of the home now features a pool and seating areas that connect to the main living area through large sliding glass doors.
Fixing the Interior Flow of the Home
With nine bedrooms—including a guest suite located above the garage—the home is spacious, but it was segmented and difficult to navigate. The goal was to create cohesion while also implementing bold finishes and an inviting atmosphere suited for both entertaining and everyday living.
Four Brothers installed natural white oak flooring and painted the walls a bright white to showcase the homeowners’ curated art and fun but functional built-ins. In the more utilitarian areas of the home, terracotta flooring was chosen for durability, while bold colors were selected for added personality.
One area that received a lot of help was the kitchen. The original kitchen had strong architectural potential, with vaulted ceilings, wood paneling, exposed beams, and windows on both sides that brought in abundant natural light.
Four Brothers emphasized the kitchen’s strengths while reworking the layout for better flow. The adjacent butler’s pantry was also updated, reducing the need for bulky upper cabinetry that once existed in the main kitchen.
A Spotlight on the Staircase
Flow issues were especially pronounced in the entryway and staircase. To resolve this, the design team opened up the entry and repositioned the stairway just off the front door.
The staircase needed complete reimagining, according to Tetrealt. Now spanning all three levels, plus the basement, it centralizes circulation throughout the home and eliminates the need for multiple staircases that once blocked flow and took up too much space.
By going in this direction, the design team was able to add tall floor-to-ceiling windows that add light into the home, and, from the outside, call attention to the stair as a focal point.
“My pride and joy of the house would be the staircase," Tetreault says. "Everything about it was 100% custom.”
Project Details:
Location: McLean, Va.
Area: 8,500 square feet
Builder/Designer: Four Brothers Design + Build
Landscape: Pristine Acres
Photos: Steven Hershberger
In case you missed it...
About the Author
Catherine Sweeney
Catherine Sweeney is the associate editor for Pro Builder and Custom Builder, where she creates both digital and print content, including Pro Builder’s daily e-newsletter and various news stories for both brands. Before joining Endeavor, she began her career in local journalism, later pivoting to the commercial real estate industry where she worked for several years as a reporter and editor.
