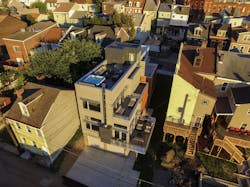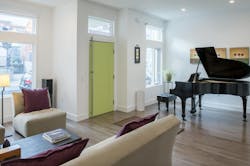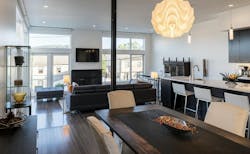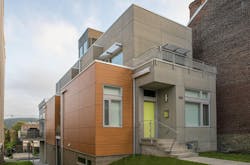A Pittsburgh Rowhouse With a View
Darren Lloyd, associate principal of Pittsburgh-based MossArchitects says one challenge of designing projects within Pittsburgh’s city limits is that each neighborhood presents a unique set of zoning regulations, lot sizes, historical guidelines, and context, and the firm’s goal is to design projects that are contextually sensitive.
Working mostly within the city limits but in a variety of neighborhoods on different building types, Lloyd says every project is instructive for projects that follow, regardless of type. “So a new restaurant will inform a custom residence intended for frequent entertaining,” he says. “And houses inform office buildings because the trend now is to make offices more casual and homey. The same goes for retail and hospitality—all of these project types inform one another.”
The first floor features a public entry from the street, leading to a formal living room with an alcove for the couple’s baby grand piano.
A step down from the kitchen/dining area into the family room makes the family room ceiling feel higher. A wood-burning fireplace creates a focal point, and an outdoor deck partially cantilevers out from the home.
Rowhouses dominate the neighborhood where this project stands. Fortunately, the firm had two empty lots on which to build the 4,400-square-foot custom home. A double lot with distant views of the downtown skyline, the site had long been empty, which meant no variances were needed and there were no fire-rating issues, despite being so close to other structures. The design team minimized the home’s size by massing it to match the proportions and shapes of nearby homes. “The footprint is long, thin, and tall but not super tall—not even close to the height limit,” Lloyd says. “The scale is nice and fits in with rowhouses, many of which have had multiple additions over time, so we played with the idea of a boxes-added-to-boxes theme.”
The sloping site allows access to the lower basement level from an alley on the property’s low side and to the first floor from the street at the upper property edge
The clients wanted to use a modular construction system, but it quickly became apparent that they needed more adjustments to the floor plans than modular would allow. The site’s significant slope created opportunities for outdoor spaces on every level—including a large roof deck with a hot tub—a walkout basement, plus a garage—a rare feature in the neighborhood. Other custom requests fulfilled the homeowners’ desire for spaces for entertaining. A well-connected great room containing open kitchen/dining with a stepped down family room wrapped by glass doors leads to a large terrace. Pittsburgh is often overcast, Lloyd says, so finding opportunities to include lots of glass to admit natural light in designs is key. Pushing these public spaces to the alley side of the lots means they benefit from the downward slope, affording panoramic views. The primary bedroom suite is directly above, with guest rooms and a sitting room designed to fit the clients’ grand piano along the street façade.
“Infill lots often result in front of house and back of house floor plans,” Lloyd says. “[That division] works to get light into the interiors and is also helpful in placing rooms—which side of the central stair do rooms want to be?
On top of the stair tower is a landing with a storage closet for the roof deck outdoor furniture.”
Project
Ligonier Street Residence
Architect
MossArchitects, Pittsburgh
Builder
MM Marra Construction, Pittsburgh
Interior Design
MossArchitects + client



