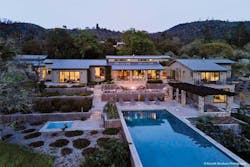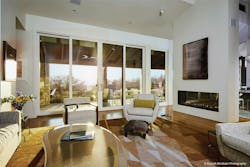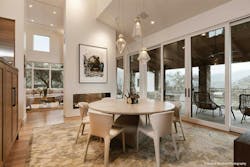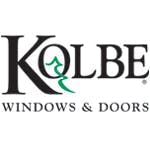As Karen Jenkins Johnson and Kevin Johnson’s home renovation neared completion, wildfires sparked in California’s Sonoma Valley. The fire spread across wine country and burned their residential retreat down to its foundation. After the blaze was extinguished, the homeowners gained a new perspective. Together with Marks & Marks Design and Greg Nelson Builders, they reimagined and rebuilt with a renewed commitment.
Finding a Lasting Foundation
Karen and Kevin were looking for a place to get away from their busy lives in San Francisco and a rejuvenating destination where they could host their family, friends and visitors.
After three years of searching, Karen and Kevin found their future home. Nestled in Sonoma Valley, at the base of Moon Mountain, the 23-acre oak-studded site hosts a 1-acre pond and neighbors an organic vineyard. The property’s existing structures were working barns, a small guest house, and a 2,400-square-foot contemporary craftsman-styled home.
Karen explained, “The home was nice, but nothing spectacular. We both realized that at some point we'd be undertaking a project to make the house larger, so it would work better for our family.”
“We wanted privacy and a place where we really felt connected with nature,” said Kevin. “We fell in love with the grounds.”
“This place just seemed very peaceful. It had a nice aura about it,” added Karen.
Both Kevin and Karen went on to express, “We want to acknowledge that we are located on the traditional territories of the Me-Wuk (Coast Miwok) and Graton Rancheria nations. We would like to pay our respects to the land, and to the people who have and do reside here.”
Karen, a gallerist, also wanted a space to showcase large original artworks, including those created by their artist son. Having land for their daughter to plant herbs or wildflowers and their granddaughter to play was important to their family.
Previously involved in designing Karen and Kevin’s primary residence in the Bay Area, Marks & Marks Design and the company’s designers, Steven and Linda Marks, understood their clients’ style and preferences. After gathering additional input and visiting the Sonoma site together, Steven began designing and planning a multi-phased approach to renovate the multi-structured property. Bringing the concept to reality, Greg Nelson Builder, Inc. joined the project team in 2015 and remained on board through more than five years of renovation and rebuilding.
The first phase converted the barn from a utilitarian space to a party barn, where the couple could entertain groups and host events. Another smaller barn was repurposed as an artist studio. Once the barn project was completed, the couple was ready to improve their main home.
The homeowners sought a more spacious main bedroom, larger en suite bedrooms, bigger mudroom and laundry areas, and purposely designed spaces for exercise and wellness, a wine cellar, a media room, and perhaps most importantly, a 1,000-square-foot art gallery.
Respecting the established architectural style, Marks & Marks Design continued with similar finishes and materials, including Kolbe Ultra Series windows and doors with divided lites.
"Everywhere you look, you can see for miles. Certainly window placement and sizing was critical to that process. While all the vistas are amazing, certainly the most amazing are those to the west,” said Steven.
The renovation was about 90% complete when the wildfires raged through Northern California in October 2017. Karen and Kevin’s main house and the guest house burned down to their concrete foundations. Several 100-year-old oaks were destroyed.
“It was heart wrenching to walk on to this site and see it gone,” recalled Steven.
With reflection, Kevin shared, “We were fortunate, I would say, in many ways, because one, nobody got hurt. And two, it wasn't our primary residence at the time. Because we were in the midst of the remodel, most of our belongings were in storage. We didn't lose family photos and we didn't lose things that couldn't be replaced. It wasn't easy, but the damage could have been a lot worse.”
Surprisingly, the party barn and a free-standing garage were spared. The fire fighters used the barn as a safe space to take a break from quenching the flames across Sonoma Valley.
“For us, there wasn't much thought to not rebuilding,” remembered Kevin. “We love the property. We still wanted to have this as part of our life.”
Fortunately, the existing foundation was deemed safe for rebuilding.
Remarkable Space, Resilient Performance
“We no longer had the constraints of an existing design vocabulary,” observed Steven. “We were free to design something much more contemporary, more minimal, more cohesive.”
“House as Art Gallery” redefined the design vision for the rebuild. Steven challenged the design team to “maximize these amazing views, which we have everywhere, while maximizing interior wall space.”
Emphasizing the outside views, every window and door was carefully reconsidered for optimal positioning, size and scale. “The exciting thing in working with Kolbe Windows & Doors was that I was able to go bigger, bolder and more modern. We switched from the Kolbe Ultra Series, which I think is a lovely sort of more traditional line, into the very sleek and modern VistaLuxe Collection,” he added.
According to Steven, “Kolbe offered a wide breadth of window and door types allowing us to easily vary our fenestration design, while maintaining consistent detailing through the high-quality of their products. The breadth of online resources and local representation was also a plus."
“The views here are just phenomenal,” echoed Karen. “Being able to use the windows and doors allows us to be inside and enjoy outside when we don't want to go out. We're able to enjoy these wonderful sunsets and the colors and also stargazing at night with the moonlight hitting the pond. We have these wonderful views because of Kolbe Windows & Doors. They've allowed us to just seamlessly bring nature back into the home.”
Revisions to the main home included a larger picture window in the family room, an expanded kitchen plus pantry and laundry area, an additional half bath in the gallery area, and raising ceilings to increase wall height. All interior walls are now 10 feet high or taller to support the House as Art Gallery vision.
To help protect the artwork, finishes and furnishings from fading, Steven stressed, “It was important to make sure that the glass was high performance.”
A Low-E 366 glass was specified to block harmful UV and infrared rays, while welcoming the natural light. The glass also keeps out unwanted solar heat to support energy efficiency. Further supporting the environment and energy-efficiency, the homeowners recently added a large solar array to the property and battery storage, as well as a backup power generator.
The rebuild fully complies with wildlife urban interface fire area building codes, high-performance energy codes, and other standards and best practices.
"Purposeful resilience was essential to the rebuild,” said Kevin.
Company Information:
Kolbe Windows & Doors
Phone: 800-955-8177
Email: [email protected]
Website: www.kolbewindows.com



