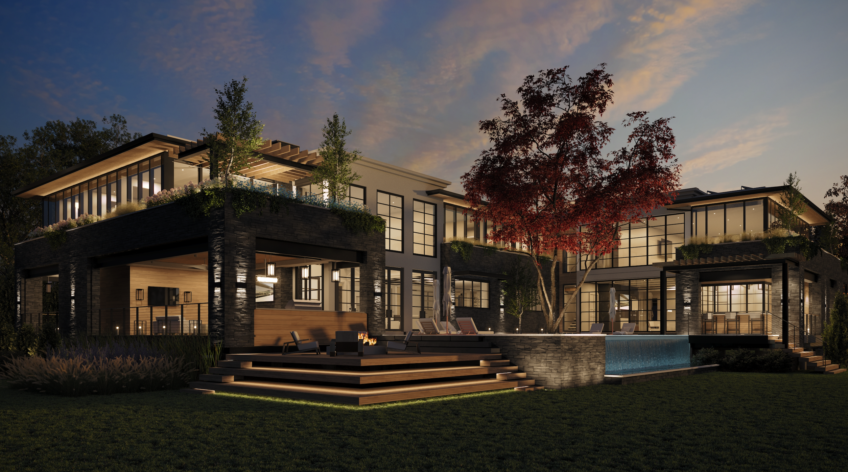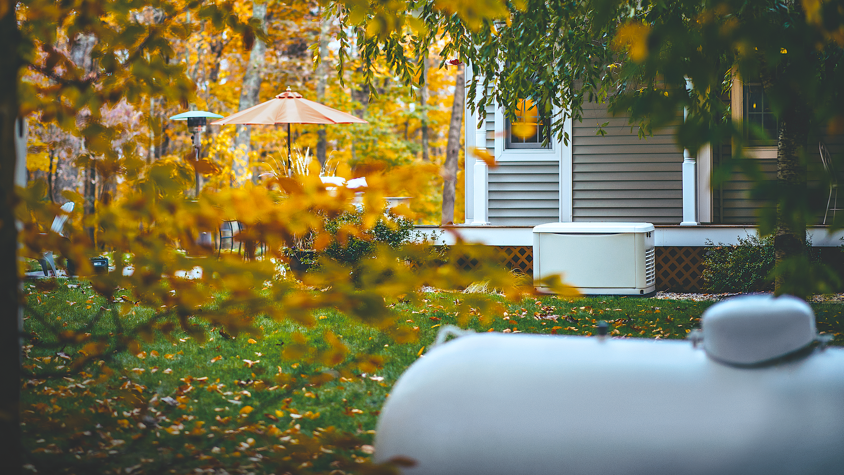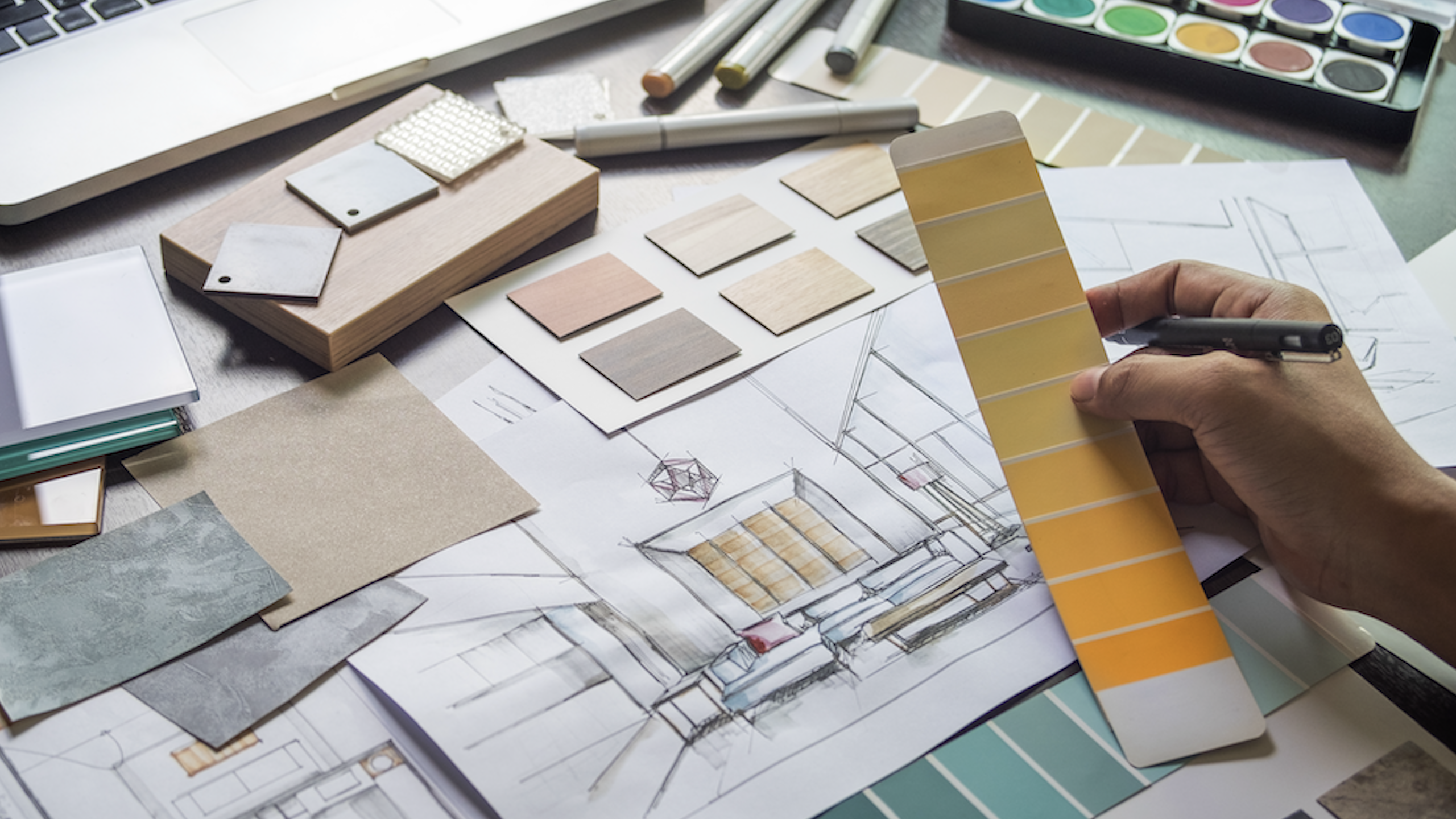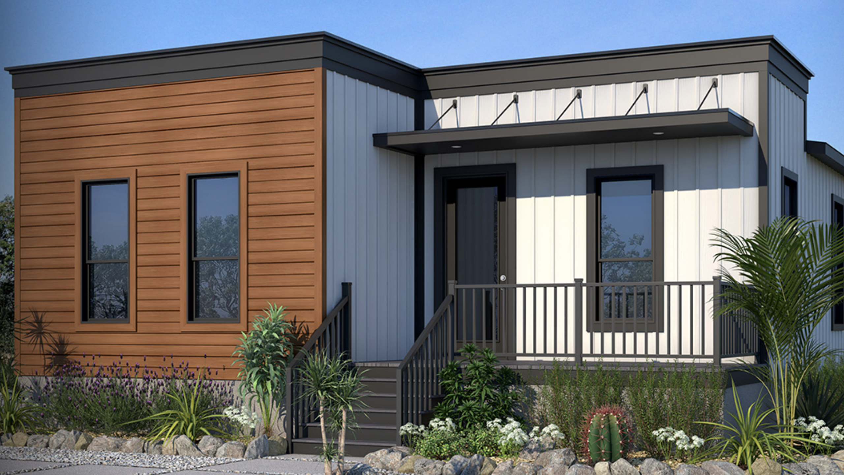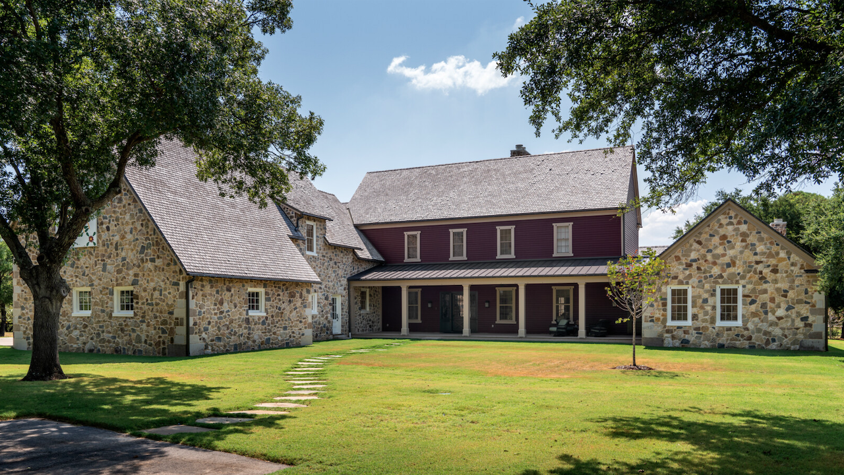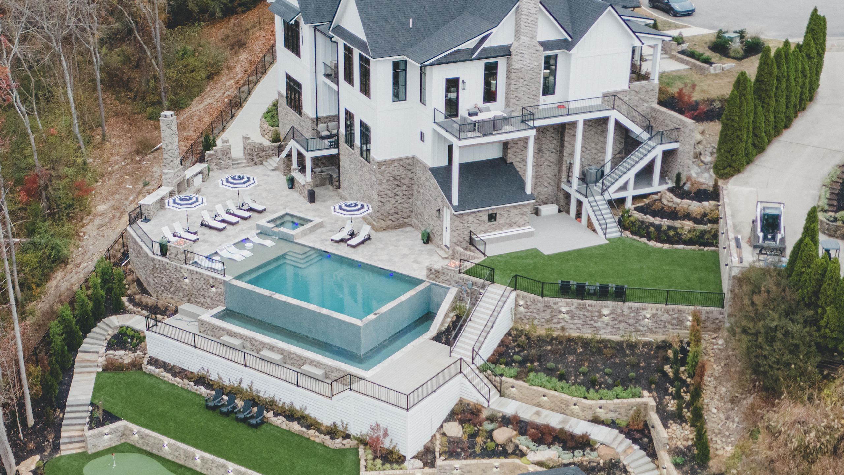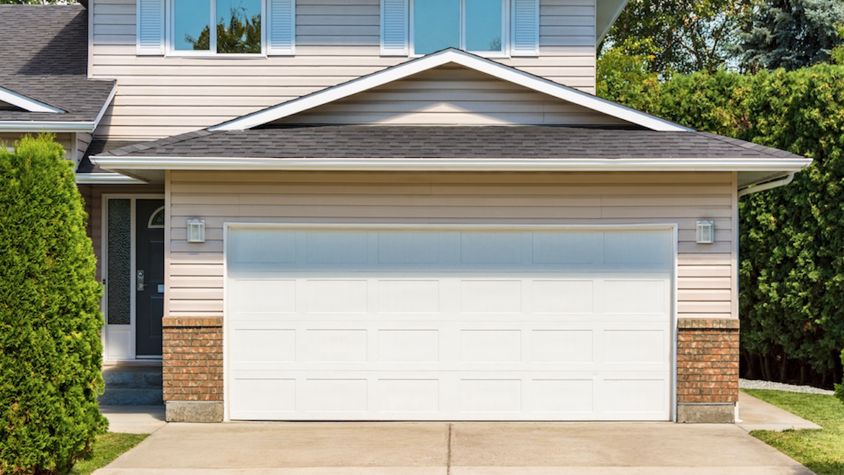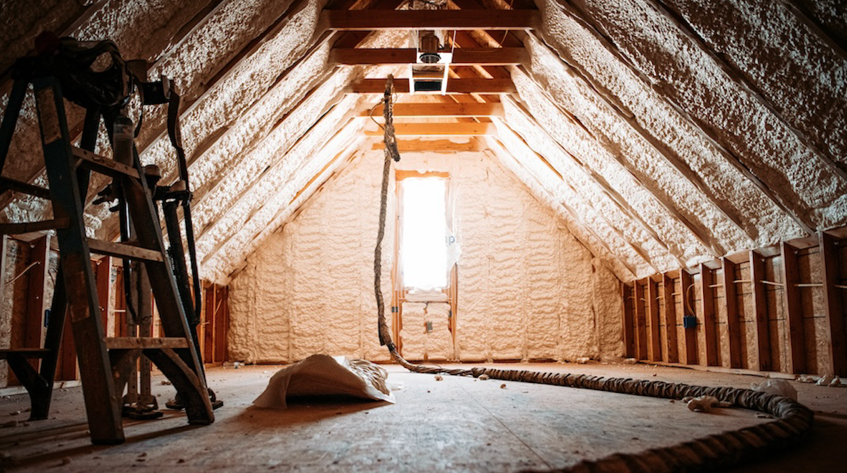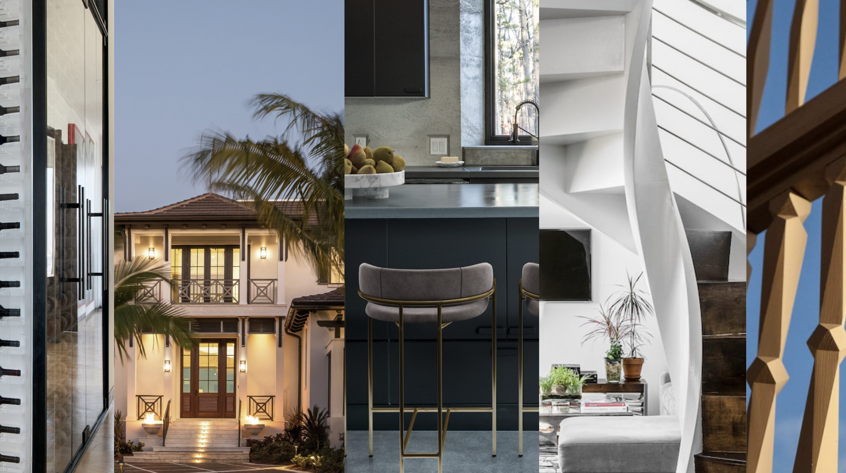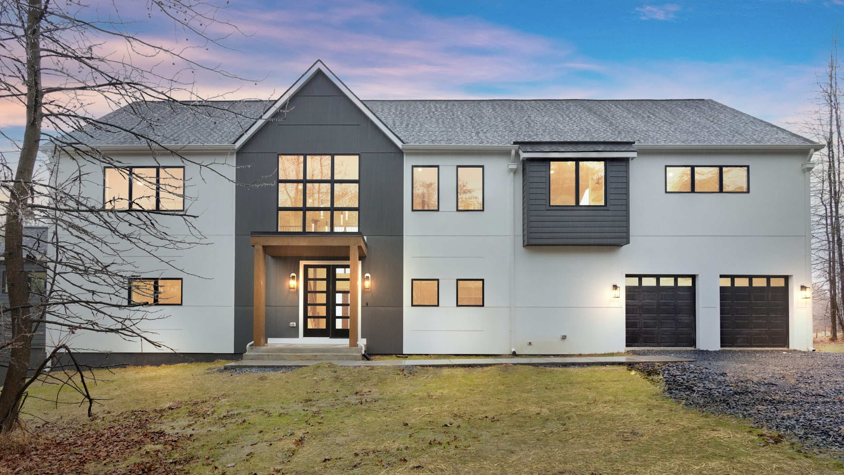| A tumbled paver driveway leads to the side-entry, three-car garage. The exterior features a combination of stucco and limestone and a clay tile roof.
|
In 10 years of building luxury homes in south Florida, builders Kathy and Rick Harwick have discovered two of the most important things that appeal to their market. "Number one," says Kathy, "is water views. And number two is accessibility to a golf course."
This spacious Mediterranean-style home in exclusive Bonita Bay offers both -- plus a wonderfully flexible floor plan that makes frequent entertaining of guests (another Florida must) a pleasure. Designed and built as a spec model, this 6252-square-foot home was sold two months before completion.
"Lakeside sites are very desirable in Florida," says Harwick, "although the lakes here are more like ponds, much smaller than in our home state of Michigan."
| Selected by interior designer Sherri DuPont, these hand-carved wooden columns from Mexico dramatically punctuate the transition between the formal living and dining rooms without limiting the home’s intrinsic openness.
|
Harwick says she knew that they had a great location for this home right away. Not only was the site located on an inland lake and nature preserve but it also adjoined a country club. Another plus -- a very desirable southern exposure.
The $2.7 million home was designed to maximize its view potential. The major portion of its living space is concentrated on the main floor, including the master suite. The home also features second-floor living space made up of two guest suites and a private study that extends out onto a balcony overlooking the home’s rear pool and spa.
The Harwick’s market in Bonita Bay is primarily retiree and pre-retiree buyers with grown children. "Most are looking for a home with a good separation of space and plenty of privacy for times when children and grandchildren come for a visit," she says.
| Big kitchens remain a must-have in Florida, according to Kathy Harwick. This home not only has two separate snack bars, but a breakfast nook as well.
|
In addition to the second-floor guest suites, this home has a private guest suite on the main floor. It features its own full bath and walk-in closet. Outdoor access through a private patio allows visitors to come and go at their will.
Both the formal and informal living areas are exceptionally open under volume ceilings. "We’re really known for our unique and elegant ceiling treatments," says Harwick, who says her husband Rick relies on his background as a high school carpentry instructor for inspiration and ideas.
A climate-controlled wine room is located between the kitchen and the formal dining room for easy accessibility when entertaining.
Pocketing sliding glass doors visually connect the parlor and family room with the rear veranda. The doors literally become moving walls of glass promoting interaction between the indoors and out. This home, says Harwick, is designed to bring the outside in while drawing the homeowners and their guests out at the same time.
| With plenty of seating space for all, the summer kitchen promises outdoor accommodations that are as luxurious as those inside. Recessed lighting in the cypress ceiling illuminates the seating and bar space.
|
The sunken summer kitchen and rear veranda are screened-in and feature a gas grill, refrigerator, fireplace and plenty of seating space.
The home features a porte cocheré and covered entry that rambles among private gardens off the master suite. Front porches are shaded in order to provide shelter from the Florida sun for those who linger here.
Completed in May 1999, the home had hard costs of $250 per square foot, excluding land and decorating costs.
Builder | Kathy and Rick Harwick, Harwick Homes Construction Inc., Naples, Fla.
Residential Designer | Eric Brown, Bonita Springs, Fla.
Interior Designer | Sherri DuPont, Bonita Springs, Fla.
Major Products Used | Appliances: SubZero, Asko, Dacor, KitchenAid | Cabinetry: Custom | Countertops: Granite | Doors: Challenge Interior Doors | Exterior Finish: Stucco | Fireplaces: Masonry | Flooring: Stone | Home Controls/Automation: Vantage | HVAC: Carrier | Lighting: Vantage | Plumbing Fixtures: Grohe, Kohler, Jetta | Roofing: Monier LifeTile | Windows: Andersen, Plaza | Wine Cooler System: BreezeAir.
Also See:
Floorplan
Related Stories
Custom Builder
Floodproof on a Floodplain
An impressive addition to the IDEA Home series, the NEWLOOK Experience Home is a master class in engineering and creative design, with builder Michael Freiburger out-thinking an exceptionally tricky lot
Custom Builder
3 Questions Answered About Reliable Energy in Home Construction
Energy expert Bryan Cordill makes a case for why and how propane is an answer to growing concerns about reliability and resilience in home construction
Business
Custom Builder to Talk Color Design with Becki Owens at IBS
At this year's IBS, renowned designer Becki Owens will sit down with host James McClister, editor of Custom Builder, to discuss a variety of topics from basic color play in design to the Allura Spectrum palette, a collection of Sherwin-Williams colors curated for the benefit of pros
Business
PERC Highlights Sustainability and Efficiency at IBS with 'Clean Build Conversations'
Hear from industry standouts Matt Blashaw and Anthony Carrino at this hour-long Show Village event
Custom Builder
Telling a Story That Preserves the Past
Custom builder and historic restoration and preservation expert Brent Hull walks us through the careful details of his Pennsylvania Farmhouse project
Business
Defining Outdoor Living in 2024
Residential experts weigh in on outdoor living trends in new report
Construction
How to Air Seal the Garage
A poorly sealed wall or ceiling between the garage and the main house can let harmful fumes into the living space
Business
Taking Advantage of Incentives Through Weatherization
Industry insider Kristen Lewis walks us through the basics and benefits of weatherization
Custom Builder
2023: A Year of Case Studies
A look back at the custom homes and craftsman details we spotlighted last year
Customer Service
A Smart Home Built Smart
Custom builder August Homes blends efficient, high-tech home automation systems with high-performance, sustainable building strategies



