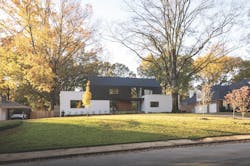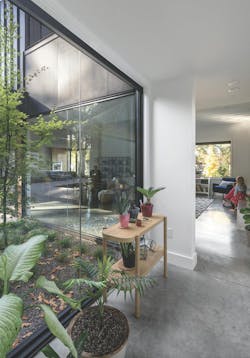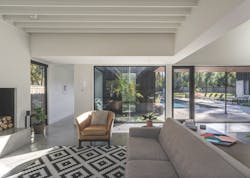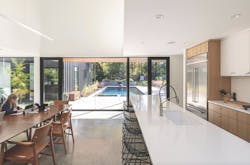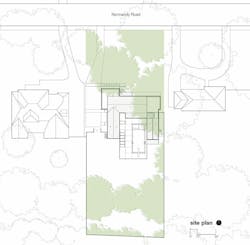Tuning Into Infill in East Memphis
Memphis-based Archimania is intent on using good design to improve the city. Associate principal Andrew Parks says the firm thrives on “practicing within an existing context, which gives us something to respond to for scale, proportion, texture, and materiality,” adding, “We’re also trying to make an impact in the city core, going after projects to enrich Memphis through architecture.”
This custom infill home is in East Memphis, a suburban-style neighborhood where lots are more varied than in the city’s older, historical areas, but are also larger, which makes the construction process less complicated. Parks says the site’s commercial surroundings and lack of historical restrictions also allowed the team to skew more modern on the design, per the client’s wishes.
A U-shaped floor plan solves several issues on the 80-foot-wide, 250-foot-deep site: It wraps around a courtyard featuring a pool and covered outdoor dining area, providing privacy, plus it allows room behind the house for a verdant yard complete with a tree house. The footprint also takes advantage of the narrow, deep site by framing views of existing mature oak trees the firm preserved.
Inside, the base of the U contains a soaring foyer leading to open public areas where the family can enjoy group activities, while the bedroom wings give family members space to do their own thing. As occupants move through the house, this inward-focused plan presents multiple connections to the landscape without opening lines of sight into neighboring homes. The primary suite has its own wing, separated from the rest of the house by a pocket courtyard that lets natural light flow into all spaces.
“The biggest benefit of infill is everything is already established, from infrastructure to neighbors who may have lived there a long time, so there’s existing context for homeowners as well,” Parks says. “This site is on a fantastic street with huge, mature trees but no historic house typology or major restrictions. We didn’t feel like anything we did would be shocking to the context.”
Project
East Memphis House
Architect
Archimania, Memphis, Tenn.
Builder
RKA Construction, Memphis
