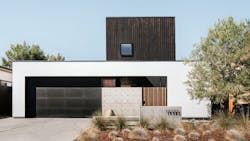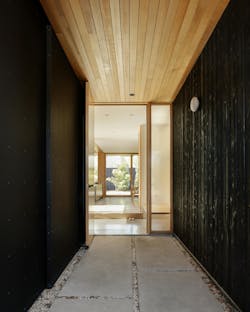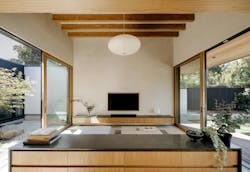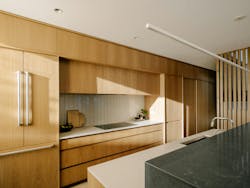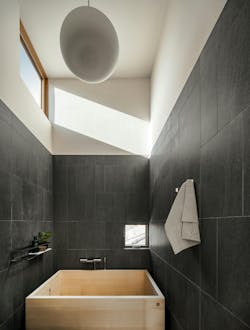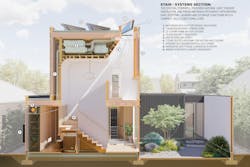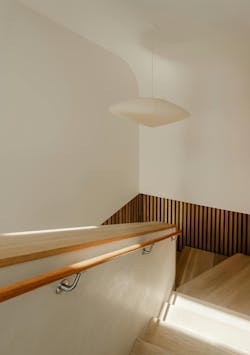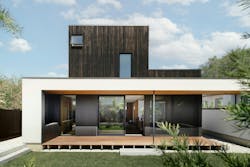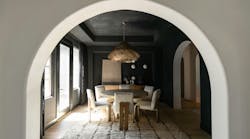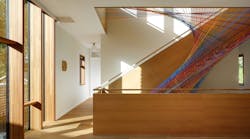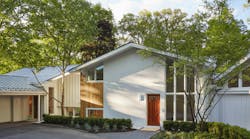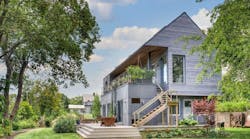Cupertino Home Puts a Contemporary Spin on Traditional Japanese Design
Story at a Glance:
- This 1,850-square-foot custom home balances traditional Japanese elements with contemporary style to meet local zoning requirements.
- Japanese-inspired design elements can be found throughout the home, including shou sugi ban siding, a genkan entryway, and an engawa sunroom that connect indoor spaces with outdoor gardens.
- Innovative space-saving solutions like hidden mechanical systems in the stairwell maximize square footage and functionality.
When tasked with creating a home inspired by traditional Japanese design, Seattle-based architecture firm SHED Architecture and San Francisco-based builder Art of Construction knew they faced a challenge. According to Clayton Herbst of SHED Architecture, the site of the 1,850-square-foot custom home in Cupertino, Calif., is directly adjacent to homes mandated by zoning regulations to follow Spanish Colonial and Mission styles.
These regulations, along with a small lot, and a goal to bring forward traditional Japanese design elements suitable to the client’s taste would be tricky, but the design team decided to take the project on.
“The most challenging process was the land use requirements," says Herbst. "Fortunately, we had an extremely patient, wonderful client, and so they were able to go along with us on this, fighting for what we know to be good design."
A Contemporary Exterior Injected With Japanese Flair
To meet the criteria, the project team opted for a contemporary design with hints of traditional Japanese elements sprinkled throughout. In this way, they were able to achieve their design goals while also comply with city regulations.
From the street, passersby are met with a white stucco-clad home that matches its neighbors.
But a stacked upper level reveals black shou sugi ban siding, a charred cedar cladding imported from Nakamoto Forestry in Japan.
“To synthesize with the rest of the architecture in the area, we deployed some of that stucco in those Spanish Colonial-style homes on the first floor,” says Herbst. “The other thing is zoning codes that say the second story has to be set back from the first, so it creates this wedding-cake-like form that we arrived at."
The front of the home also features a slatted wood gate and concrete landscape walls that keep the home contemporary and minimalistic while also concealing a "genkan," a transitional entryway for removing shoes before entering the main living areas of the home.
A Small Space That Feels Bright and Open
The interior features floor-to-ceiling sliding glass doors that provide easy access to intimate courtyard gardens and flood the interior with sunlight.
The living-dining-kitchen spaces run parallel to the rear yard, with a covered “engawa,” which serves as a transitional sunroom, connecting the indoor and outdoor spaces.
Working with a small space, the team designed the main living and kitchen areas for maximum functionality, with plenty of storage hidden throughout. For instance, custom white oak built-ins provide extra storage, while a bench built into the back of the kitchen island provides extra seating for the dining table.
While the public areas are located on the main level, bedrooms occupy the compact upper level of the home, including the primary suite, which features a wet room with an Ofuro wood Japanese soaking tub.
A Dual-Purpose Staircase That Hides High-Performance Features
Adjacent to the genkan entry, a central skylit stairwell acts as a unique focal point for the home, but that’s not all it is. With the goal of maximizing space throughout the home, the stairway cleverly hides away the home’s mechanical systems.
The home exceeds net-zero energy targets through solar arrays conveniently located on the roof above the stairwell, while a mini-split heat pump, among other features, is tucked away inside the stairwell.
“You have this light-filled stairway, which has a skylight above it, and that brings light all the way down to this back hall,” says Herbst. “This stairway is really the nexus for mechanical. Above the stair is where we jam-packed the heat pumps and the ERV and all the air handlers. It’s this really compact nugget of utility."
Herbst says he has seen demand surge for similar high-performance features across his practice.
“People are interested in resiliency and having a home that is durable and comfortable. Net-zero, I think, is something that we're interested in. The overall concept is just creating something that's functional, and I think we certainly are encouraging most people to fully electrify their homes,” he says.
Project Details:
Location: Cupertino, Calif.
Area: 1,850 square feet
Architect: SHED Architecture
Contractor: Art of Construction
Structural Engineer: Todd Perbix
Photography: Ethan Gordon
Take Custom Builder's One-Question Poll (And See the Results):
In case you missed it...
About the Author
Catherine Sweeney
Catherine Sweeney is the associate editor for Pro Builder and Custom Builder, where she creates both digital and print content, including Pro Builder’s daily e-newsletter and various news stories for both brands. Before joining Endeavor, she began her career in local journalism, later pivoting to the commercial real estate industry where she worked for several years as a reporter and editor.
